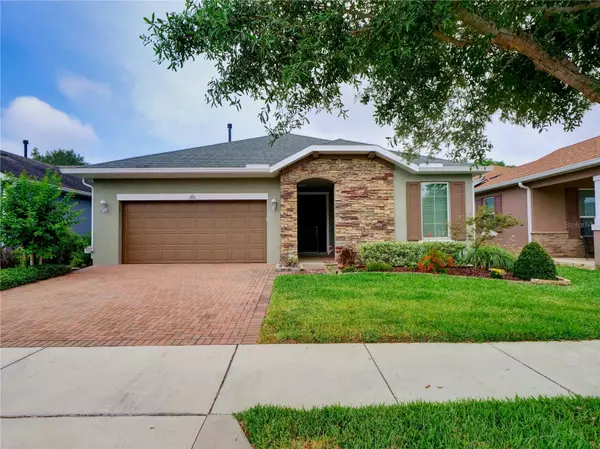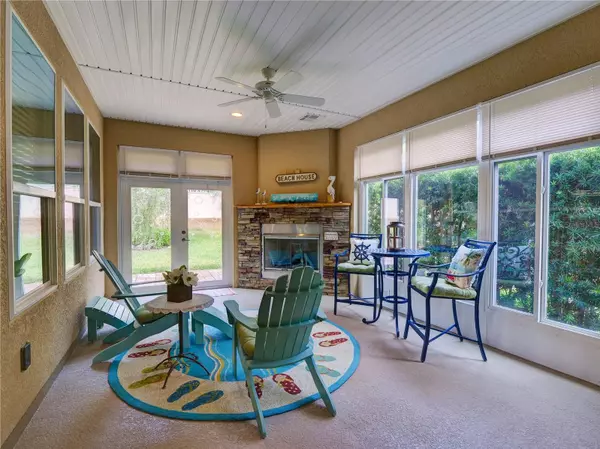UPDATED:
02/21/2025 01:07 AM
Key Details
Property Type Single Family Home
Sub Type Single Family Residence
Listing Status Active
Purchase Type For Sale
Square Footage 1,925 sqft
Price per Sqft $232
Subdivision Cascades/Groveland Ph 4-1
MLS Listing ID O6204404
Bedrooms 2
Full Baths 2
HOA Fees $549/mo
HOA Y/N Yes
Originating Board Stellar MLS
Year Built 2017
Annual Tax Amount $5,131
Lot Size 6,098 Sqft
Acres 0.14
Lot Dimensions 50' x 120'
Property Sub-Type Single Family Residence
Property Description
There are two large bedrooms and a den. The master bedroom and second bedroom has been fitted with engineered hardwood flooring and custom window treatments. The master bath is renovated to include a custom walk in frameless glass shower enclosure with elegant tile accents and a double swing shower door. The wall and floor tile is durable porcelain for year of enjoyment. The closet has been built out with a modular system that can be customized to fit your specific needs.
?The second bedroom is spacious and is conveniently located steps from the second bathroom.
The den has been upgraded with luxury vinyl plank flooring for durability and looks fantastic.
The space where you will find yourself, and guests, gravitating too, is the completely renovated built in lanai. It was professionally renovated to include insulated glass windows and door, keeping the cool in and the heat out. Open the 8' Tall Triple Sliding Doors to make it an extension of the living room, perfect for entertaining or just lounging by the gas fireplace.
This home is like new and truly move in ready. It has been very lightly lived in and regular Service and maintenance has been a priority for every part of this home.
With the Solar Panals, The Average Power Bill is approximately $30.00 per mo
Trilogy AKA, Cascades of Groveland is a 55+ community known for it's 57,000 Sq. Ft. Clubhouse and resort-style amenities.
Featuring an on-site restaurant and bar, game room complete with pool tables and a golf simulator, crafts room, art studio, cards and poker room, a culinary kitchen and a large event center with a stage for concerts and community events. Also featuring a fully equipped fitness center, group fitness classes, and personal training services. Outdoor amenities include a large indoor/outdoor swimming pool, pickleball and tennis courts, basketball courts, walking trails, and even a dedicated dog park for furry friends.
Location
State FL
County Lake
Community Cascades/Groveland Ph 4-1
Rooms
Other Rooms Den/Library/Office, Family Room, Florida Room, Formal Dining Room Separate, Inside Utility
Interior
Interior Features Ceiling Fans(s), Open Floorplan, Solid Wood Cabinets, Split Bedroom, Stone Counters, Walk-In Closet(s), Window Treatments
Heating Central, Natural Gas
Cooling Central Air
Flooring Ceramic Tile, Hardwood, Luxury Vinyl
Fireplaces Type Gas, Other, Stone
Furnishings Unfurnished
Fireplace true
Appliance Dishwasher, Disposal, Dryer, Microwave, Range, Refrigerator, Washer
Laundry Gas Dryer Hookup, Inside, Laundry Room, Washer Hookup
Exterior
Exterior Feature Awning(s), Garden, Irrigation System, Rain Gutters, Sidewalk, Sliding Doors
Parking Features Driveway, Garage Door Opener
Garage Spaces 2.0
Community Features Association Recreation - Owned, Buyer Approval Required, Community Mailbox, Deed Restrictions, Dog Park, Fitness Center, Gated Community - Guard, Golf Carts OK, Irrigation-Reclaimed Water, No Truck/RV/Motorcycle Parking, Pool, Restaurant, Sidewalks, Tennis Courts, Wheelchair Access
Utilities Available BB/HS Internet Available, Cable Connected, Electricity Connected, Fire Hydrant, Natural Gas Connected, Phone Available
Amenities Available Basketball Court, Cable TV, Clubhouse, Fence Restrictions, Fitness Center, Gated, Pickleball Court(s), Pool, Recreation Facilities, Sauna, Shuffleboard Court, Spa/Hot Tub, Tennis Court(s), Trail(s), Vehicle Restrictions
View Garden
Roof Type Shingle
Porch Covered, Enclosed, Rear Porch
Attached Garage true
Garage true
Private Pool No
Building
Lot Description Landscaped, Sidewalk, Paved
Story 1
Entry Level One
Foundation Slab
Lot Size Range 0 to less than 1/4
Builder Name Shea
Sewer Public Sewer
Water Public
Architectural Style Contemporary, Florida
Structure Type Block,Stone,Stucco
New Construction false
Others
Pets Allowed Breed Restrictions, Cats OK, Dogs OK
HOA Fee Include Cable TV,Common Area Taxes,Pool,Escrow Reserves Fund,Internet,Maintenance Grounds,Management,Private Road,Recreational Facilities,Security
Senior Community Yes
Ownership Fee Simple
Monthly Total Fees $549
Acceptable Financing Cash, Conventional, VA Loan
Membership Fee Required Required
Listing Terms Cash, Conventional, VA Loan
Num of Pet 2
Special Listing Condition None
Virtual Tour https://www.propertypanorama.com/instaview/stellar/O6204404

GET MORE INFORMATION
Peggie McQueen
Broker Associate | License ID: BK3425403
Broker Associate License ID: BK3425403



