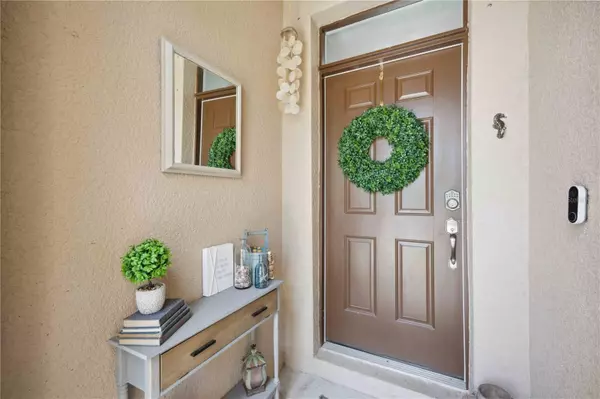UPDATED:
12/15/2024 11:05 PM
Key Details
Property Type Single Family Home
Sub Type Single Family Residence
Listing Status Active
Purchase Type For Sale
Square Footage 2,101 sqft
Price per Sqft $214
Subdivision Port Charlotte Sec 093
MLS Listing ID D6136566
Bedrooms 4
Full Baths 2
HOA Fees $120/ann
HOA Y/N Yes
Originating Board Stellar MLS
Year Built 2015
Annual Tax Amount $6,637
Lot Size 10,018 Sqft
Acres 0.23
Property Description
Enjoy seamless access to Charlotte Harbor and the Gulf of Mexico via the community boat launch. Plus, the new roof (2023) provides peace of mind for years to come.
The heart of this home is the beautifully designed kitchen, perfect for culinary creations, entertaining, and everyday living. Features include a spacious pantry, island sink, and ample counter space. The kitchen flows effortlessly into the living areas, creating an ideal space for family gatherings and social events.
Step outside to the expansive covered lanai and large pool area, perfect for soaking up the sun and embracing the Florida lifestyle. Additional highlights include an inside laundry room with ample storage, generous room sizes, and oversized closets.
The expanded driveway leads to an oversized garage, perfect for storing two cars, tools, and toys. Located in the quiet and centrally located South Gulf Cove neighborhood, this home is just minutes from:
- Beautiful beaches
- World-class fishing
- Walking and biking paths
- Golf courses
- Everyday life conveniences
Don't miss this incredible opportunity to make this house your dream home! Schedule a showing today!
Location
State FL
County Charlotte
Community Port Charlotte Sec 093
Zoning RSF3.5
Interior
Interior Features Ceiling Fans(s), Eat-in Kitchen, Open Floorplan, Primary Bedroom Main Floor, Thermostat, Walk-In Closet(s)
Heating Central, Electric
Cooling Central Air, Humidity Control
Flooring Carpet, Ceramic Tile
Fireplace false
Appliance Dishwasher, Disposal, Dryer, Electric Water Heater, Exhaust Fan, Ice Maker, Microwave, Range, Refrigerator, Washer, Water Filtration System
Laundry Corridor Access, Electric Dryer Hookup, Inside, Laundry Room
Exterior
Exterior Feature Hurricane Shutters, Irrigation System, Lighting, Outdoor Grill, Private Mailbox, Rain Gutters, Sliding Doors
Garage Spaces 2.0
Pool Deck, Gunite, Heated, In Ground, Salt Water, Screen Enclosure, Solar Cover
Utilities Available BB/HS Internet Available, Cable Available, Cable Connected, Electricity Available, Electricity Connected, Fiber Optics, Fire Hydrant
Roof Type Shingle
Attached Garage true
Garage true
Private Pool Yes
Building
Entry Level One
Foundation Slab
Lot Size Range 0 to less than 1/4
Sewer Public Sewer
Water Public
Architectural Style Coastal
Structure Type Stucco
New Construction false
Schools
Elementary Schools Myakka River Elementary
Middle Schools L.A. Ainger Middle
High Schools Lemon Bay High
Others
Pets Allowed Yes
Senior Community No
Ownership Fee Simple
Monthly Total Fees $10
Acceptable Financing Cash, Conventional
Membership Fee Required Optional
Listing Terms Cash, Conventional
Special Listing Condition None

GET MORE INFORMATION
Peggie McQueen
Broker Associate | License ID: BK3425403
Broker Associate License ID: BK3425403



