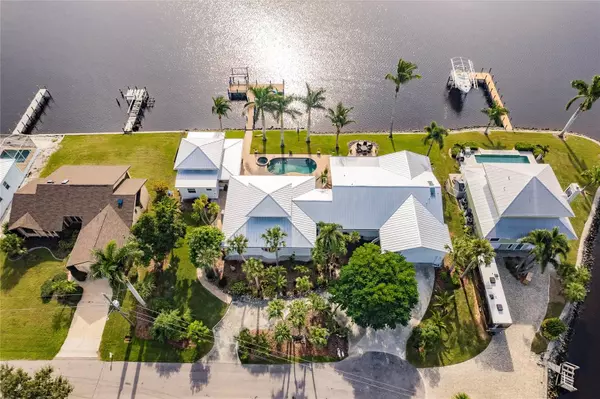UPDATED:
01/02/2025 08:19 PM
Key Details
Property Type Single Family Home
Sub Type Single Family Residence
Listing Status Active
Purchase Type For Sale
Square Footage 2,912 sqft
Price per Sqft $686
Subdivision Hrbr Heights
MLS Listing ID D6137629
Bedrooms 3
Full Baths 3
HOA Y/N No
Originating Board Stellar MLS
Year Built 1986
Annual Tax Amount $12,250
Lot Size 0.590 Acres
Acres 0.59
Property Description
Main House offers 3 Bedrooms, 3 bathrooms spacious and beautifully designed. with a separate office space with it's own entrance, perfect for remote work. Expansive open concept living with seamless indoor out door flow. This home has oversized closet space through out the home. additional features: this property also has a mother in law single home detached that offers a 1 bedroom 1 bath with a stunning walk in shower. Viewing the river from the living room with a gas stove., refrigerator, and lots of cabinet space.
The outdoor oasis -heated pool and spa , expansive paver patio and a customer BBQ area for entertaining. As well as a fire pit. This home a 2 car garage and 2 driveways for parking. This home has 2 screened in dens overlooking the river for that perfect evening relaxation or starting your morning the privacy is amazing. This is truly a dream home.
This motivated seller has priced the home to sell due to a career relocation out of state his loss is someone's gain. Experience Florida living at its finest in this stunning property.
Schedule your private tour today
Location
State FL
County Charlotte
Community Hrbr Heights
Zoning RSF3.5
Interior
Interior Features Ceiling Fans(s), Eat-in Kitchen, High Ceilings, Living Room/Dining Room Combo, Primary Bedroom Main Floor, Split Bedroom, Walk-In Closet(s), Window Treatments
Heating Central, Electric
Cooling Central Air
Flooring Wood
Furnishings Negotiable
Fireplace false
Appliance Built-In Oven, Cooktop, Dishwasher, Dryer, Electric Water Heater, Ice Maker, Microwave, Refrigerator, Tankless Water Heater, Washer
Laundry Inside, Laundry Room
Exterior
Exterior Feature Awning(s), Hurricane Shutters, Lighting, Outdoor Grill, Private Mailbox, Rain Gutters, Sliding Doors
Parking Features Driveway, Ground Level
Garage Spaces 2.0
Pool Gunite, Heated, In Ground, Lighting, Tile
Utilities Available BB/HS Internet Available, Cable Available, Cable Connected, Electricity Available, Electricity Connected, Natural Gas Available, Natural Gas Connected, Phone Available, Propane, Sewer Available, Sewer Connected, Street Lights, Water Available, Water Connected
Waterfront Description River Front
View Y/N Yes
Water Access Yes
Water Access Desc River
Roof Type Metal
Porch Covered, Deck, Enclosed, Other, Rear Porch, Screened, Side Porch
Attached Garage true
Garage true
Private Pool Yes
Building
Entry Level One
Foundation Block
Lot Size Range 1/2 to less than 1
Sewer Public Sewer
Water Public
Structure Type Wood Frame
New Construction false
Schools
Elementary Schools Deep Creek Elementary
Middle Schools Punta Gorda Middle
High Schools Charlotte High
Others
Senior Community No
Ownership Fee Simple
Special Listing Condition None

GET MORE INFORMATION
Peggie McQueen
Broker Associate | License ID: BK3425403
Broker Associate License ID: BK3425403



