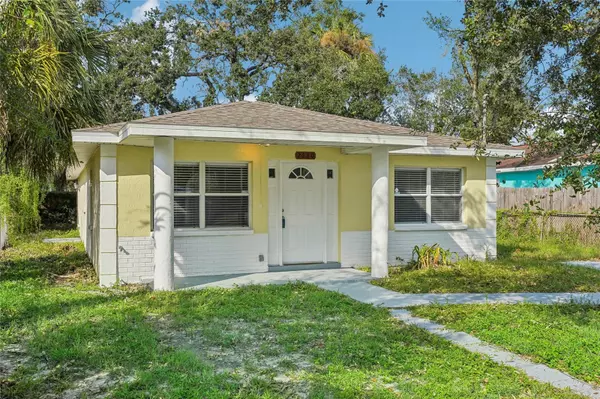UPDATED:
01/14/2025 10:20 PM
Key Details
Property Type Single Family Home
Sub Type Single Family Residence
Listing Status Active
Purchase Type For Sale
Square Footage 1,568 sqft
Price per Sqft $216
Subdivision Englewood
MLS Listing ID TB8312965
Bedrooms 3
Full Baths 2
HOA Y/N No
Originating Board Stellar MLS
Year Built 2003
Annual Tax Amount $3,547
Lot Size 5,227 Sqft
Acres 0.12
Lot Dimensions 50x102
Property Description
Inside, the open floor plan seamlessly connects the tile-floored living and dining areas, where wood-look tile adds a touch of elegance to the space, and large windows allow natural light to flood the home. The kitchen boasts a new electric stovetop and dishwasher, complemented by a stainless steel sink and a refrigerator in great condition. With ample storage and counter space, this kitchen is ideal for hosting and everyday functionality.
The master bedroom is a spacious retreat with a walk-in closet and an en-suite bathroom featuring a tub/shower combo. Additional bedrooms offer large windows and mirrored bifold closets, and the second full bathroom is perfect for guests or family members. Practical updates include a 2-year-old roof, a NEW HVAC system, and a Rheem gas water heater.
Outside, the fully fenced yard offers space for development, while the two-car carport and small shed add convenience for outdoor storage. This home is within walking distance of several schools, from elementary to high school, as well as a local library.
With modern upgrades, thoughtful design, and a prime location near essential amenities, this home is ready to welcome its next owner.
Location
State FL
County Hillsborough
Community Englewood
Zoning RS-50
Interior
Interior Features Kitchen/Family Room Combo, Living Room/Dining Room Combo, Primary Bedroom Main Floor, Thermostat, Window Treatments
Heating Central
Cooling Central Air
Flooring Carpet, Hardwood, Tile
Fireplace false
Appliance Dishwasher, Gas Water Heater, Range Hood, Refrigerator
Laundry Inside, Laundry Room
Exterior
Exterior Feature Other
Parking Features Driveway, Parking Pad
Utilities Available BB/HS Internet Available, Electricity Connected
Roof Type Shingle
Garage false
Private Pool No
Building
Story 1
Entry Level One
Foundation Slab
Lot Size Range 0 to less than 1/4
Sewer Public Sewer
Water None
Structure Type Block
New Construction false
Others
Senior Community No
Ownership Fee Simple
Acceptable Financing Cash, Conventional, FHA, VA Loan
Listing Terms Cash, Conventional, FHA, VA Loan
Special Listing Condition None

GET MORE INFORMATION
Peggie McQueen
Broker Associate | License ID: BK3425403
Broker Associate License ID: BK3425403



