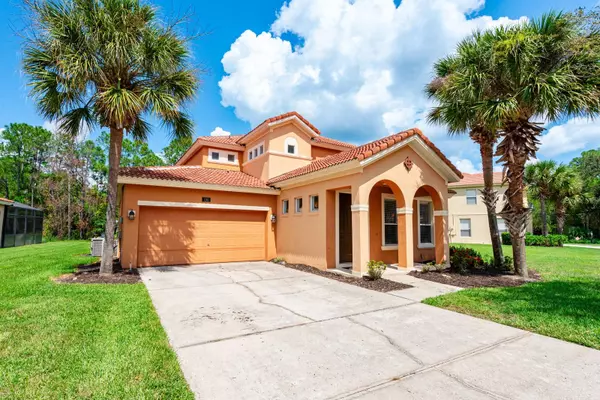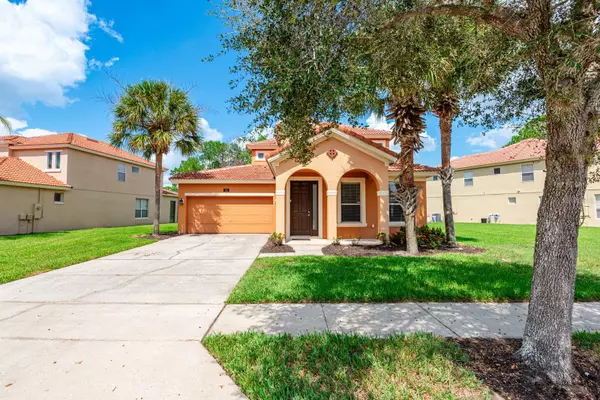UPDATED:
12/24/2024 10:44 PM
Key Details
Property Type Single Family Home
Sub Type Single Family Residence
Listing Status Pending
Purchase Type For Sale
Square Footage 2,314 sqft
Price per Sqft $198
Subdivision Watersong Ph 01
MLS Listing ID O6262136
Bedrooms 5
Full Baths 3
Half Baths 1
Construction Status Financing,Inspections
HOA Fees $1,250/qua
HOA Y/N Yes
Originating Board Stellar MLS
Year Built 2006
Annual Tax Amount $5,181
Lot Size 10,890 Sqft
Acres 0.25
Property Description
bedrooms and 3 1/2 bathrooms spread over a generous 2300 sq ft, this magnificent abode offers the perfect balance between space and
coziness. As you step inside, prepare to be captivated by the exceptional features that await. The sprawling pool and spa, overlooking pristine natural woodland and serene ponds, provide a tranquil oasis for you and your loved ones to unwind and create everlasting memories. There is a 1/2 bath on the patio for your guest using the pool. Picture yourself basking in the warmth of the sun or stargazing in the soothing waters of your private retreat – utter bliss! This home is expertly designed to cater to your every need. The oversized lot ensures ample privacy and room for outdoor activities. Convenience is another asset of this phenomenal property. Located in close proximity to premier shopping destinations, world-class restaurants, and thrilling theme parks, everything you desire is within reach. Never miss out on the excitement of Orlando, while also savoring the tranquility and security of your own luxurious escape. Brand new roof! Short term rentals allowed!
Location
State FL
County Polk
Community Watersong Ph 01
Interior
Interior Features Ceiling Fans(s), High Ceilings, Kitchen/Family Room Combo, Open Floorplan, Solid Surface Counters, Solid Wood Cabinets, Walk-In Closet(s)
Heating Heat Pump
Cooling Central Air
Flooring Carpet, Ceramic Tile
Fireplace false
Appliance Dishwasher, Disposal, Dryer, Microwave, Range, Refrigerator, Washer
Laundry Inside
Exterior
Exterior Feature Lighting, Rain Gutters, Sidewalk, Sliding Doors
Parking Features Driveway
Garage Spaces 2.0
Pool Heated, In Ground, Screen Enclosure
Community Features Gated Community - Guard, Playground, Pool
Utilities Available Cable Available, Cable Connected, Electricity Available, Electricity Connected, Public, Street Lights
View Y/N Yes
View Pool
Roof Type Tile
Porch Covered, Front Porch, Porch, Rear Porch, Screened
Attached Garage true
Garage true
Private Pool Yes
Building
Lot Description In County, Near Public Transit, Sidewalk, Paved
Story 2
Entry Level Two
Foundation Slab
Lot Size Range 1/4 to less than 1/2
Sewer Public Sewer
Water Public
Architectural Style Mediterranean
Structure Type Block,Stucco
New Construction false
Construction Status Financing,Inspections
Schools
Elementary Schools Loughman Oaks Elem
Middle Schools Boone Middle
Others
Pets Allowed Yes
HOA Fee Include Guard - 24 Hour,Pool,Internet,Maintenance Grounds,Private Road,Recreational Facilities,Trash
Senior Community No
Ownership Fee Simple
Monthly Total Fees $416
Acceptable Financing Cash, Conventional, FHA, VA Loan
Membership Fee Required Required
Listing Terms Cash, Conventional, FHA, VA Loan
Special Listing Condition None

GET MORE INFORMATION
Peggie McQueen
Broker Associate | License ID: BK3425403
Broker Associate License ID: BK3425403



