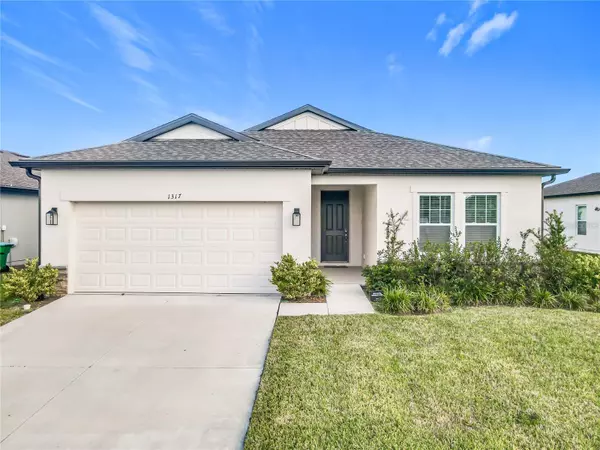UPDATED:
12/10/2024 07:01 PM
Key Details
Property Type Single Family Home
Sub Type Single Family Residence
Listing Status Active
Purchase Type For Rent
Square Footage 1,903 sqft
Subdivision Hampton Oaks
MLS Listing ID O6262713
Bedrooms 4
Full Baths 2
HOA Y/N No
Originating Board Stellar MLS
Year Built 2023
Lot Size 6,969 Sqft
Acres 0.16
Property Description
The gourmet kitchen features 42" shadow-stain cabinets, sleek stainless steel appliances, quartz countertops, and a 9' island—ideal for gatherings and meal prep. A walk-in pantry adds convenience, while Moen plumbing fixtures and a semi-frameless shower enclosure in the master bath elevate the home's luxury. Wood-look vinyl flooring flows through the common areas, while cozy Shaw carpeting in the bedrooms ensures comfort.
Enjoy the ease of modern living with upgraded features like 8' interior and exterior doors, blinds throughout, and a 2-car attached garage with a driveway and garage door opener. This new construction home is situated on a beautifully landscaped lot with sidewalks and paved streets, offering both style and practicality.
Pets are welcome, and the minimum lease period is just 7 months. Enjoy peace of mind in a vibrant, in-city location, all while living in a home crafted by renowned builder Ashton Woods. Don't miss out on this exceptional rental opportunity—schedule a showing today!
Location
State FL
County Volusia
Community Hampton Oaks
Rooms
Other Rooms Inside Utility
Interior
Interior Features High Ceilings, Open Floorplan, Stone Counters
Heating Electric
Cooling Central Air
Flooring Carpet, Ceramic Tile
Furnishings Unfurnished
Fireplace false
Appliance Dishwasher, Disposal, Electric Water Heater, Microwave, Range, Water Softener
Laundry Inside, Laundry Room
Exterior
Exterior Feature French Doors, Irrigation System, Rain Gutters, Sidewalk, Sprinkler Metered
Parking Features Driveway, Garage Door Opener
Garage Spaces 2.0
Community Features Irrigation-Reclaimed Water, Playground, Sidewalks
Utilities Available Cable Available, Electricity Connected, Fiber Optics, Fire Hydrant, Public, Sewer Connected, Sprinkler Recycled, Street Lights, Underground Utilities, Water Connected
Amenities Available Playground
Porch Patio
Attached Garage true
Garage true
Private Pool No
Building
Lot Description City Limits, Landscaped, Sidewalk, Paved
Entry Level One
Builder Name Ashton Woods
Sewer Public Sewer
Water Public
New Construction true
Schools
Elementary Schools Spirit Elem
Middle Schools Deltona Middle
High Schools Deltona High
Others
Pets Allowed Cats OK, Dogs OK, Monthly Pet Fee, Yes
Senior Community No
Membership Fee Required None
Num of Pet 2

GET MORE INFORMATION
Peggie McQueen
Broker Associate | License ID: BK3425403
Broker Associate License ID: BK3425403



