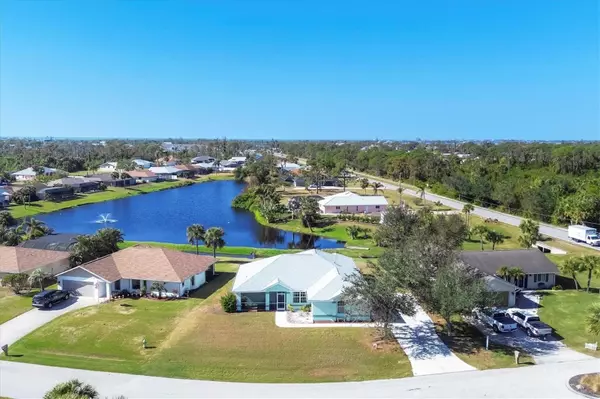UPDATED:
01/12/2025 10:06 PM
Key Details
Property Type Single Family Home
Sub Type Single Family Residence
Listing Status Active
Purchase Type For Sale
Square Footage 1,723 sqft
Price per Sqft $226
Subdivision Palm Lake Ests Sec 1
MLS Listing ID D6139427
Bedrooms 3
Full Baths 2
HOA Fees $115/ann
HOA Y/N Yes
Originating Board Stellar MLS
Year Built 2008
Annual Tax Amount $3,085
Lot Size 0.300 Acres
Acres 0.3
Lot Dimensions 0X0
Property Description
Walk inside the welcoming front screened entry to find your home with a generous floor plan, featuring cathedral ceilings throughout the main living areas. There's lots of room to fall in love here! Perfect for entertaining or your busy family life with a separate living and family rooms. The heart of your home, the kitchen, features granite countertops, updated stainless steel appliances, and pantry. Other features include a built-in desk in the kitchen perfect for homework time or household management and a separate laundry room. Multiple dining options include a formal dining room, breakfast nook, and bar area, just waiting for the next Sunday family dinner or holiday cocktail party!
Sit out on your back screened in lanai and enjoy a cup of coffee while bird watching or just admiring the lake view on a perfect Florida morning or fire up the BBQ and invite your friends over for the afternoon. Lots of room for storage throughout with large closets and a 2-car garage.
From this home's location in the desirable community of Palm Lake Estates you have easy access to 776 and are conveniently located near excellent restaurants, shopping, golf courses, Ann & Chuck Dever Regional Park, beautiful beaches, and great boating and fishing. Whether you are looking for a new home for your family, seasonal getaway, or investment property, put this home on the top of your list of properties to tour.
Make your appointment today!
Location
State FL
County Charlotte
Community Palm Lake Ests Sec 1
Zoning RSF5
Rooms
Other Rooms Family Room, Formal Dining Room Separate, Inside Utility
Interior
Interior Features Built-in Features, Ceiling Fans(s), Eat-in Kitchen, High Ceilings, Living Room/Dining Room Combo, Split Bedroom, Stone Counters, Walk-In Closet(s), Window Treatments
Heating Central, Electric
Cooling Central Air
Flooring Carpet, Ceramic Tile
Furnishings Negotiable
Fireplace false
Appliance Dishwasher, Disposal, Dryer, Electric Water Heater, Microwave, Range, Refrigerator, Washer
Laundry Inside, Laundry Room
Exterior
Exterior Feature Lighting, Rain Gutters, Sliding Doors
Parking Features Garage Door Opener
Garage Spaces 2.0
Community Features Deed Restrictions
Utilities Available Cable Available, Electricity Connected, Fiber Optics, Phone Available, Sewer Connected, Street Lights, Underground Utilities, Water Connected
Waterfront Description Lake
View Y/N Yes
Water Access Yes
Water Access Desc Lake
View Water
Roof Type Shingle
Porch Front Porch, Patio, Screened
Attached Garage true
Garage true
Private Pool No
Building
Lot Description Paved
Entry Level One
Foundation Slab
Lot Size Range 1/4 to less than 1/2
Sewer Public Sewer
Water Public
Structure Type Block,Concrete,Stucco
New Construction false
Schools
Elementary Schools Vineland Elementary
Middle Schools L.A. Ainger Middle
High Schools Lemon Bay High
Others
Pets Allowed Yes
Senior Community No
Ownership Fee Simple
Monthly Total Fees $9
Acceptable Financing Cash, Conventional, FHA, VA Loan
Membership Fee Required Required
Listing Terms Cash, Conventional, FHA, VA Loan
Special Listing Condition None

GET MORE INFORMATION
Peggie McQueen
Broker Associate | License ID: BK3425403
Broker Associate License ID: BK3425403



