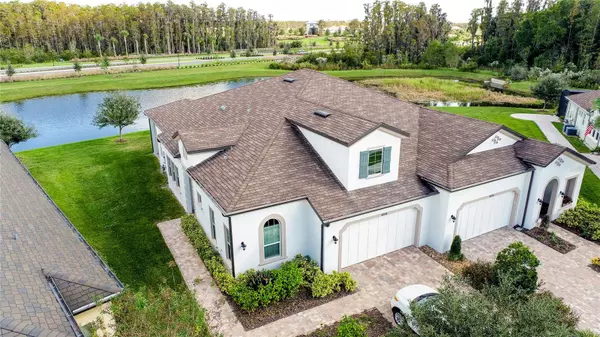UPDATED:
01/05/2025 02:06 AM
Key Details
Property Type Single Family Home
Sub Type Villa
Listing Status Active
Purchase Type For Sale
Square Footage 1,861 sqft
Price per Sqft $255
Subdivision Estancia Ph 2A
MLS Listing ID TB8330857
Bedrooms 2
Full Baths 2
HOA Fees $362/mo
HOA Y/N Yes
Originating Board Stellar MLS
Year Built 2017
Annual Tax Amount $7,333
Lot Size 6,969 Sqft
Acres 0.16
Property Description
Step outside onto the lanai with beautiful pavers and an Infinity Screen that provides breathtaking views of the pond and conservation area. This serene setting is perfect for enjoying your morning coffee or hosting gatherings with friends and family. The stackable lanai doors create an enlarged entertainment area, stretching from the dining and living area out onto the lanai.
The expansive owner's suite is a true retreat, boasting a sitting area and an abundance of natural light. The bathroom is a spa-like oasis, complete with modern fixtures and finishes. The den, adorned with custom-built shelves and desk, offers a versatile space for a home office or library. French doors leading to the den showcase elegant English imported glass, adding a touch of unique sophistication. The additional bedroom is well-appointed and provides ample space for guests or family members.
Located in the gated Santeri neighborhood, nestled in the vibrant community of Estancia, residents enjoy access to a beautiful private pool and spa, perfect for unwinding and socializing. Within the larger Estancia community, owners of Santeri have access to an array of amenities that cater to a variety of interests and lifestyles. Residents have the privilege of enjoying a massive community center, serving as a hub for social gatherings and community events. The Olympic-sized pool invites relaxation and recreation, providing a perfect oasis for warm Florida days. Sports enthusiasts will appreciate the tennis and basketball courts, offering opportunities for friendly matches and fitness. The parks and walking trails within the community provide a picturesque backdrop for outdoor activities and leisurely strolls. Whatever your interests may be, Estancia has it all, creating a well-rounded and fulfilling living experience. The location is ideal, situated close to two major hospital systems, ensuring peace of mind for residents. Additionally, the proximity to Wiregrass Mall and the Tampa Outlet malls makes shopping and entertainment a breeze, while fine dining options are just a short drive away.
Location
State FL
County Pasco
Community Estancia Ph 2A
Zoning MPUD
Interior
Interior Features Built-in Features, Ceiling Fans(s), Crown Molding, Dry Bar, Eat-in Kitchen, High Ceilings, Kitchen/Family Room Combo, Solid Surface Counters, Solid Wood Cabinets, Tray Ceiling(s), Walk-In Closet(s), Window Treatments
Heating Central, Electric, Heat Pump
Cooling Central Air
Flooring Carpet, Ceramic Tile
Fireplace false
Appliance Built-In Oven, Cooktop, Dishwasher, Disposal, Gas Water Heater, Microwave, Range, Range Hood, Refrigerator, Tankless Water Heater
Laundry Laundry Room
Exterior
Exterior Feature Lighting, Sliding Doors
Parking Features Workshop in Garage
Garage Spaces 2.0
Community Features Clubhouse, Deed Restrictions, Dog Park, Fitness Center, Gated Community - No Guard, Golf Carts OK, Park, Playground, Pool, Sidewalks
Utilities Available Cable Connected, Electricity Connected, Natural Gas Connected
View Y/N Yes
View Trees/Woods, Water
Roof Type Shingle
Porch Patio
Attached Garage true
Garage true
Private Pool No
Building
Story 1
Entry Level One
Foundation Slab
Lot Size Range 0 to less than 1/4
Sewer Public Sewer
Water Public
Architectural Style Mediterranean
Structure Type Block,Stone,Stucco
New Construction false
Schools
Elementary Schools Wiregrass Elementary
Middle Schools John Long Middle-Po
High Schools Wiregrass Ranch High-Po
Others
Pets Allowed Yes
Senior Community No
Ownership Fee Simple
Monthly Total Fees $462
Acceptable Financing Cash, Conventional, FHA, VA Loan
Membership Fee Required Required
Listing Terms Cash, Conventional, FHA, VA Loan
Special Listing Condition None

GET MORE INFORMATION
Peggie McQueen
Broker Associate | License ID: BK3425403
Broker Associate License ID: BK3425403



