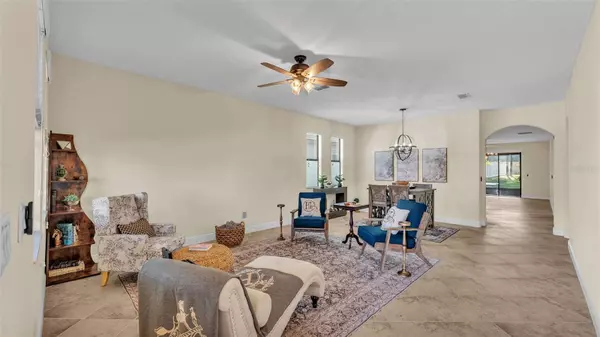UPDATED:
01/13/2025 04:46 PM
Key Details
Property Type Single Family Home
Sub Type Single Family Residence
Listing Status Active
Purchase Type For Sale
Square Footage 2,028 sqft
Price per Sqft $207
Subdivision Terralargo
MLS Listing ID L4949499
Bedrooms 3
Full Baths 2
HOA Fees $344/mo
HOA Y/N Yes
Originating Board Stellar MLS
Year Built 2015
Annual Tax Amount $3,271
Lot Size 0.280 Acres
Acres 0.28
Property Description
The heart of the home is the open-concept kitchen, which features upgraded wood cabinetry an elegant quartz countertops. The kitchen is enhanced by additional pedant lighting, creating a warm and inviting atmosphere. The large island provides additional workspace and flows seamlessly into the family room, making it ideal for entertaining and family gatherings.
Step out from the family room to the screened-in lanai, where you can enjoy the views of the oversized, fully fenced backyard—perfect for the ultimate picnic or back yard fun. This lot is one of the few oversized lots in Terralargo, adorned with mature trees that create a serene and picturesque setting. The lanai features upgraded pavers and pull-down screens, allowing for additional privacy while you relax and enjoy the outdoors.
The primary suite, conveniently located off the family room, is a true retreat, boasting a spacious en suite bathroom complete with dual sinks, a luxurious garden tub, and a separate step-in shower, providing a perfect oasis for relaxation.
Recent maintenance and upgrades include a brand-new AC system installed in 2023, custom landscaping that enhances the allure of the lot, and fresh exterior paint completed in 2022. The roof has been soft-washed, and upgraded rain gutters have been installed, ensuring your home remains in excellent condition. Additional enhancements, such as modern light fixtures, glass front door, stylish tile flooring, with luxury vinyl planking in the primary suite, and an upgraded front elevation, further elevate the charm and functionality of this remarkable property.
For added convenience and security, the home is equipped with a keyless entry pad on the front door, as well as a keypad for the garage door, ensuring easy access for you and your family.
COME experience the beauty and convenience of living in Terralargo, which offers resort-style amenities including a clubhouse, zero-entry pool with swimming lanes, a spa/hot tub, a fitness center, a covered play area, and courts for tennis, basketball, and pickleball. Conveniently located close to shopping plazas, banks, restaurants, and major medical facilities, this home truly has it all.
This is a rare opportunity to own a beautifully maintained home on a truly one-of-a-kind premium lot. Schedule your private showing today and envision the possibilities that await in this extraordinary residence!
Location
State FL
County Polk
Community Terralargo
Rooms
Other Rooms Attic, Family Room, Formal Dining Room Separate, Formal Living Room Separate
Interior
Interior Features Ceiling Fans(s), High Ceilings, Kitchen/Family Room Combo, Living Room/Dining Room Combo, Open Floorplan, Primary Bedroom Main Floor, Solid Surface Counters, Solid Wood Cabinets, Split Bedroom, Stone Counters, Thermostat, Walk-In Closet(s)
Heating Central
Cooling Central Air
Flooring Luxury Vinyl, Tile
Fireplace false
Appliance Dishwasher, Disposal, Dryer, Microwave, Range, Refrigerator, Washer
Laundry Inside
Exterior
Exterior Feature Irrigation System, Private Mailbox, Rain Gutters, Sliding Doors
Parking Features Driveway, Garage Door Opener
Garage Spaces 2.0
Fence Fenced, Vinyl
Community Features Clubhouse, Fitness Center, Gated Community - No Guard, Playground, Pool, Sidewalks, Tennis Courts
Utilities Available BB/HS Internet Available, Cable Available, Electricity Available, Electricity Connected, Public, Sewer Available, Sewer Connected, Street Lights, Underground Utilities, Water Available, Water Connected
Amenities Available Cable TV, Clubhouse, Fence Restrictions, Fitness Center, Gated, Lobby Key Required, Park, Pickleball Court(s), Playground, Pool, Recreation Facilities, Security, Spa/Hot Tub, Tennis Court(s), Vehicle Restrictions
Roof Type Tile
Porch Covered, Front Porch, Porch, Rear Porch, Screened
Attached Garage true
Garage true
Private Pool No
Building
Lot Description In County, Landscaped, Level, Oversized Lot, Private, Sidewalk, Paved
Story 1
Entry Level One
Foundation Slab
Lot Size Range 1/4 to less than 1/2
Sewer Public Sewer
Water Public
Architectural Style Florida, Mediterranean
Structure Type Block,Stucco
New Construction false
Schools
Elementary Schools Sleepy Hill Elementary
Middle Schools Southwest Middle School
High Schools Kathleen High
Others
Pets Allowed Yes
HOA Fee Include Cable TV,Common Area Taxes,Pool,Internet,Private Road,Recreational Facilities
Senior Community No
Ownership Fee Simple
Monthly Total Fees $344
Acceptable Financing Cash, Conventional, FHA, VA Loan
Membership Fee Required Required
Listing Terms Cash, Conventional, FHA, VA Loan
Special Listing Condition None

GET MORE INFORMATION
Peggie McQueen
Broker Associate | License ID: BK3425403
Broker Associate License ID: BK3425403



