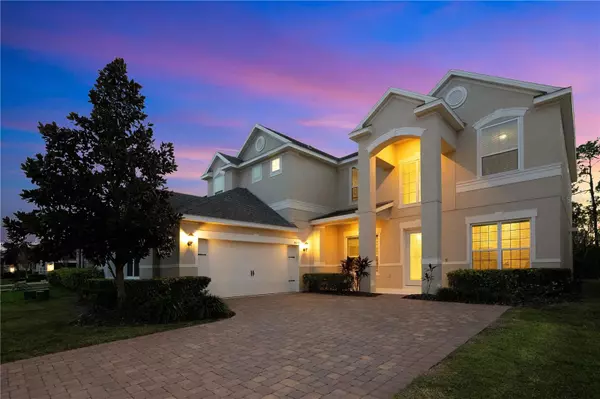OPEN HOUSE
Sun Jan 19, 1:00pm - 3:00pm
UPDATED:
01/15/2025 12:49 AM
Key Details
Property Type Single Family Home
Sub Type Single Family Residence
Listing Status Active
Purchase Type For Sale
Square Footage 4,319 sqft
Price per Sqft $283
Subdivision Windermere Trls Ph 3B
MLS Listing ID O6269011
Bedrooms 6
Full Baths 4
HOA Fees $244/qua
HOA Y/N Yes
Originating Board Stellar MLS
Year Built 2016
Annual Tax Amount $11,627
Lot Size 7,405 Sqft
Acres 0.17
Property Description
This magnificent 6-bedroom, 4-full-bathroom home boasts an open floor concept and over $100,000 in original builder's structural and design upgrades. The many aftermarket upgrades truly make this a dream home. Features include walk-in closets in all six bedrooms, a huge game room upstairs, an extra-large flex room downstairs, and an oversized 2-car garage that can fit 3 cars.
The home also features 24"x24" shine porcelain tile downstairs, upgraded cabinetry, high-end and high-capacity appliances, an extended lanai, a summer kitchen (lanai), and garage-shop pre-plumbing and pre-wiring. Additional features include 10" ceilings downstairs, 9" ceilings upstairs, 8" doors throughout, high-end hardware, granite and quartz countertops, upgraded tiles in all wet areas, beautiful backsplash work, wainscoting, an electric fireplace, special illuminations, 3D decorative walls, and more.
This super saver energy-efficient home has 39 energy-efficient features, including LED bulbs throughout the house, solar panels for energy production, Seer 14 HVAC, spray-foam insulation (including the attic), a weather-sensing irrigation system, and Low-E2 double-panel windows.
The neighborhood also boasts high-rated "A" public schools and community amenities, including a huge pool with a splash pad area, a dog park, walking and cycling trails, playgrounds and views of the Disney Fireworks.
Location
State FL
County Orange
Community Windermere Trls Ph 3B
Zoning P-D
Interior
Interior Features Attic Fan, Built-in Features, Eat-in Kitchen, Kitchen/Family Room Combo, Other, Solid Surface Counters, Solid Wood Cabinets, Thermostat, Walk-In Closet(s)
Heating Central
Cooling Central Air, Humidity Control
Flooring Carpet, Ceramic Tile, Tile
Fireplace false
Appliance Cooktop, Dishwasher, Disposal, Dryer, Electric Water Heater, Exhaust Fan, Ice Maker, Microwave, Range, Refrigerator, Washer
Laundry Inside
Exterior
Exterior Feature Balcony, French Doors, Irrigation System, Lighting, Other, Storage
Garage Spaces 2.0
Community Features Dog Park, Pool
Utilities Available BB/HS Internet Available, Cable Available, Cable Connected, Electricity Available, Electricity Connected, Other, Sprinkler Recycled, Street Lights, Underground Utilities
View Trees/Woods
Roof Type Shingle
Porch Covered, Screened
Attached Garage true
Garage true
Private Pool No
Building
Entry Level Two
Foundation Slab
Lot Size Range 0 to less than 1/4
Sewer None
Water Public
Structure Type Block,Stucco
New Construction false
Schools
Elementary Schools Bay Lake Elementary
Middle Schools Horizon West Middle School
High Schools Windermere High School
Others
Pets Allowed Cats OK, Dogs OK, Yes
HOA Fee Include Pool
Senior Community No
Ownership Fee Simple
Monthly Total Fees $81
Acceptable Financing Cash, Conventional, FHA, VA Loan
Membership Fee Required Required
Listing Terms Cash, Conventional, FHA, VA Loan
Special Listing Condition None

GET MORE INFORMATION
Peggie McQueen
Broker Associate | License ID: BK3425403
Broker Associate License ID: BK3425403



