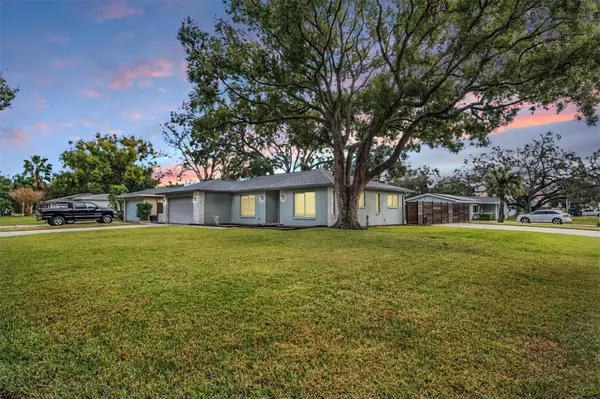UPDATED:
01/14/2025 09:48 PM
Key Details
Property Type Single Family Home
Sub Type Single Family Residence
Listing Status Pending
Purchase Type For Sale
Square Footage 1,485 sqft
Price per Sqft $336
Subdivision Barrett Manor
MLS Listing ID TB8333986
Bedrooms 3
Full Baths 2
Construction Status Financing,Inspections
HOA Y/N No
Originating Board Stellar MLS
Year Built 1978
Annual Tax Amount $3,264
Lot Size 8,712 Sqft
Acres 0.2
Lot Dimensions 85x105
Property Description
Enter the foyer overlooking a Great Room and Dining area, perfect for entertaining. Spectacular Updated Kitchen Complete with a Large Breakfast Bar, Granite Countertops, Soft Close Wood cabinets, and Stainless Steel Appliances. Escape to the Master suite with Large Walk-In closet and French doors leading to a covered Lanai area. The Beautifully Updated Master Bath features a Step-In Seamless Glass Shower with Rain Shower Head + Decorative tile, New Vanity with Dual Sinks and Cultured Marble Countertop. Two additional Bedrooms with adjacent Updated Bathroom with Step-In Shower featuring Decorative Wood and Designer Finishes. Step Outside from the Sliders to your own private Outdoor Oasis featuring a covered patio area, Sliding Screens, and a huge fenced in backyard. This is a great space for entertaining and BBQ's, and there is even a Brick Pavered space perfect for a fire pit. The possibilities are endless! Do you need space to park your boat or RV or play basketball? This corner lot offers it all with a designer fenced-in backyard for your furry friends and secondary driveway. Tucked away but in a prime location, this home offers a serene retreat from the hustle and bustle yet conveniently located in your school shopping, dining entertainment, Airports, easy access to the beaches, Clearwater, Dunedin, and Honeymoon Island. No HOA fees, No Flood Insurance. Roof replaced 2024, NEW WINDOWS, AC and Hot Water Heater Replaced. This delightful home could be yours… schedule a viewing today. Washer, Dryer, TV Mounts, Security System, and Cameras DO NOT CONVEY.
Location
State FL
County Pinellas
Community Barrett Manor
Zoning R-3
Rooms
Other Rooms Great Room, Inside Utility
Interior
Interior Features Ceiling Fans(s), Eat-in Kitchen, Walk-In Closet(s)
Heating Central, Electric
Cooling Central Air
Flooring Tile
Fireplace false
Appliance Cooktop, Dishwasher, Disposal, Electric Water Heater, Refrigerator, Water Softener
Laundry Inside, Laundry Room
Exterior
Exterior Feature Irrigation System, Sidewalk, Sliding Doors
Parking Features Driveway, Garage Door Opener
Garage Spaces 2.0
Utilities Available Cable Available, Electricity Connected, Public
Roof Type Shingle
Porch Covered, Patio, Screened
Attached Garage true
Garage true
Private Pool No
Building
Lot Description Corner Lot, Sidewalk, Paved
Story 1
Entry Level One
Foundation Slab
Lot Size Range 0 to less than 1/4
Sewer Septic Tank
Water Public
Structure Type Block,Stucco
New Construction false
Construction Status Financing,Inspections
Schools
Elementary Schools Mcmullen-Booth Elementary-Pn
Middle Schools Safety Harbor Middle-Pn
High Schools Countryside High-Pn
Others
Pets Allowed Yes
Senior Community No
Ownership Fee Simple
Acceptable Financing Cash, Conventional, FHA, VA Loan
Listing Terms Cash, Conventional, FHA, VA Loan
Special Listing Condition None

GET MORE INFORMATION
Peggie McQueen
Broker Associate | License ID: BK3425403
Broker Associate License ID: BK3425403



