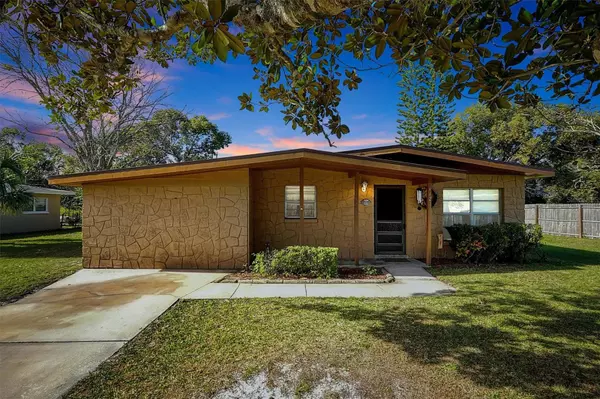UPDATED:
01/15/2025 03:53 PM
Key Details
Property Type Single Family Home
Sub Type Single Family Residence
Listing Status Active
Purchase Type For Sale
Square Footage 1,475 sqft
Price per Sqft $199
Subdivision Sunland Estates
MLS Listing ID O6270056
Bedrooms 3
Full Baths 1
HOA Y/N No
Originating Board Stellar MLS
Year Built 1958
Annual Tax Amount $734
Lot Size 9,583 Sqft
Acres 0.22
Property Description
As you step through the front door, you're greeted by a warm and inviting living room that seamlessly opens into the dining area.
Recent Updates and Features
This home has received several important updates to ensure your comfort and peace of mind:
Replumbed Systems: No need to worry about plumbing issues as the entire system has been recently replumbed.
Air Conditioning: Stay cool during those warm Florida days with a 3-year-old air conditioning unit.
Updated Electrical Panel: Enjoy the safety and efficiency of an updated electrical panel, providing reliable power for all your needs.
Expansive Outdoor Space
The property is situated on a large, fenced-in lot, offering plenty of outdoor space. The double gate allows easy access for parking your boat or RV, and there's extra storage space for all your outdoor equipment.
Prime Location
Located just minutes from downtown Sanford, this home offers easy access to a variety of dining, nightlife, and entertainment options. The downtown community hosts numerous events throughout the year, providing endless opportunities for fun and excitement.
For those who love the water, the Saint Johns River is conveniently nearby, offering countless opportunities for fishing and boating. Whether you're an avid angler or simply enjoy spending time by the water, this location is perfect for outdoor enthusiasts.
Don't miss the chance to make this wonderful home your own! Whether you're a first-time homebuyer or looking to downsize, this property offers everything you need for comfortable and convenient living.
Location
State FL
County Seminole
Community Sunland Estates
Zoning R-1A
Interior
Interior Features Ceiling Fans(s), Eat-in Kitchen, Vaulted Ceiling(s)
Heating Central
Cooling Central Air
Flooring Carpet, Ceramic Tile, Laminate
Fireplace false
Appliance Dryer, Range, Refrigerator, Washer
Laundry Laundry Room
Exterior
Exterior Feature Private Mailbox
Utilities Available Cable Available, Electricity Connected, Sewer Connected
Roof Type Membrane,Roof Over
Garage false
Private Pool No
Building
Entry Level One
Foundation Slab
Lot Size Range 0 to less than 1/4
Sewer Public Sewer
Water Public
Structure Type Block
New Construction false
Schools
Elementary Schools Pine Crest Elementary
Middle Schools Greenwood Lakes Middle
High Schools Lake Mary High
Others
Senior Community No
Ownership Fee Simple
Acceptable Financing Cash, Conventional, FHA, VA Loan
Listing Terms Cash, Conventional, FHA, VA Loan
Special Listing Condition None

GET MORE INFORMATION
Peggie McQueen
Broker Associate | License ID: BK3425403
Broker Associate License ID: BK3425403



