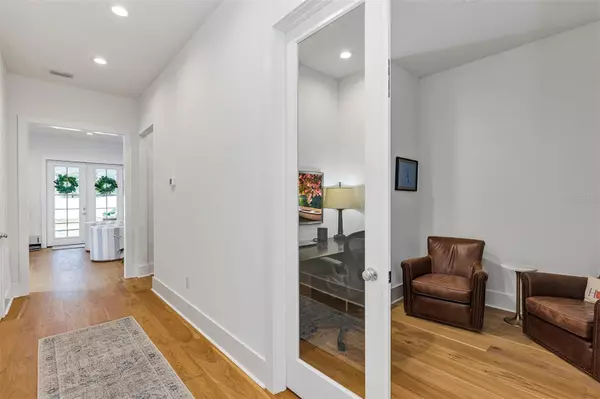UPDATED:
01/17/2025 04:43 PM
Key Details
Property Type Single Family Home
Sub Type Single Family Residence
Listing Status Active
Purchase Type For Sale
Square Footage 3,312 sqft
Price per Sqft $452
Subdivision Baya Vista
MLS Listing ID O6272152
Bedrooms 4
Full Baths 3
Half Baths 1
HOA Y/N No
Originating Board Stellar MLS
Year Built 2024
Annual Tax Amount $3,684
Lot Size 7,840 Sqft
Acres 0.18
Lot Dimensions 50x160
Property Description
Just beyond the French doors, a fully fenced backyard awaits, offering endless possibilities. Imagine hosting outdoor gatherings, relaxing under the covered patio, or designing your own custom pool for family fun and entertainment.
Upstairs, the home continues to impress with a luxurious primary suite. This serene retreat features two oversized walk-in closets and a spa-like en-suite bathroom complete with dual vanities, designer tile, a freestanding soaking tub, and a large walk-in shower. The additional bedrooms provide plenty of space for family and guests, including a secondary suite with its own private bathroom and two more bedrooms connected by a Jack-and-Jill bath.
This home not only offers exceptional design and modern comforts but also peace of mind, having remained high and dry during recent hurricanes. Perfectly located just minutes from Bayshore Boulevard, Ballast Point Park, and South Tampa's vibrant dining and shopping scene, it places everything you need within easy reach.
More than just a residence, this property represents a rare opportunity to embrace the lifestyle and community of one of Tampa's most sought-after neighborhoods. Don't miss your chance to make it yours—contact us today to schedule your private showing!
Location
State FL
County Hillsborough
Community Baya Vista
Zoning RS-50
Rooms
Other Rooms Den/Library/Office, Great Room
Interior
Interior Features Eat-in Kitchen, High Ceilings, Solid Surface Counters
Heating Central
Cooling Central Air
Flooring Tile, Wood
Fireplace false
Appliance Dishwasher, Disposal, Gas Water Heater, Range, Range Hood, Refrigerator
Laundry Inside, Laundry Room, Upper Level
Exterior
Exterior Feature French Doors, Irrigation System, Lighting, Other, Private Mailbox
Parking Features Driveway, Garage Door Opener, Oversized
Garage Spaces 2.0
Fence Vinyl
Utilities Available Cable Connected, Electricity Connected, Fiber Optics, Natural Gas Connected, Public, Sewer Connected, Water Connected
Roof Type Shingle
Porch Covered, Front Porch, Rear Porch
Attached Garage true
Garage true
Private Pool No
Building
Lot Description City Limits, Level, Paved
Story 2
Entry Level Two
Foundation Slab
Lot Size Range 0 to less than 1/4
Builder Name Park Point Homes
Sewer Public Sewer
Water Public
Architectural Style Traditional
Structure Type Block,Wood Frame
New Construction false
Schools
Elementary Schools Ballast Point-Hb
Middle Schools Madison-Hb
High Schools Robinson-Hb
Others
Senior Community No
Ownership Fee Simple
Special Listing Condition None

GET MORE INFORMATION
Peggie McQueen
Broker Associate | License ID: BK3425403
Broker Associate License ID: BK3425403



