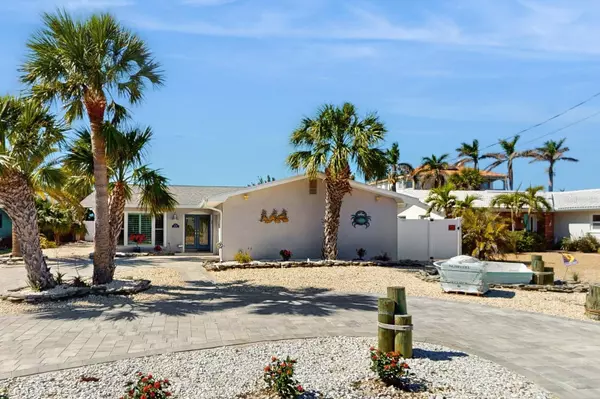OPEN HOUSE
Sun Feb 23, 12:00am - 3:00pm
UPDATED:
02/20/2025 03:49 PM
Key Details
Property Type Single Family Home
Sub Type Single Family Residence
Listing Status Active
Purchase Type For Sale
Square Footage 1,764 sqft
Price per Sqft $590
Subdivision Bellevue Estates 7Th Add
MLS Listing ID TB8351172
Bedrooms 4
Full Baths 2
HOA Y/N No
Originating Board Stellar MLS
Year Built 1969
Annual Tax Amount $8,694
Lot Size 10,454 Sqft
Acres 0.24
Lot Dimensions 70x152
Property Sub-Type Single Family Residence
Property Description
The home features all-new cabinetry with elegant stone countertops in both the kitchen and bathrooms, complemented by brand-new GE appliances for a sleek and functional living space. All windows and doors are hurricane-rated, providing superior protection and peace of mind. The family room opens to a spacious screened patio overlooking the sparkling saltwater pool and expansive pavered deck, creating the perfect setting for outdoor relaxation and entertaining. The large fenced backyard provides privacy, while the circular driveway and two-car side entrance garage offer convenience and ample parking. Every detail of the restoration was completed with care, and all necessary building permits were acquired, ensuring quality craftsmanship. Beyond the home itself, Belleair Beach offers an incredible coastal lifestyle with four beach accesses to the Gulf, as well as a community center featuring a park, tennis courts, basketball, and Intracoastal access for kayaking or paddle-boarding. Ideally located, this home is just minutes from great restaurants, shopping, and entertainment and only 30 minutes from Tampa International Airport, making travel a breeze. With furniture included, this home is truly turnkey—just bring your suitcase and start living the beachside dream. Don't miss this rare opportunity to own a fully restored coastal retreat in one of Florida's most desirable beach communities!
Location
State FL
County Pinellas
Community Bellevue Estates 7Th Add
Interior
Interior Features Ceiling Fans(s), Kitchen/Family Room Combo, Open Floorplan, Primary Bedroom Main Floor, Solid Wood Cabinets, Stone Counters
Heating Electric, Solar
Cooling Central Air
Flooring Tile
Furnishings Furnished
Fireplace false
Appliance Dishwasher, Disposal, Dryer, Microwave, Range, Refrigerator, Washer, Water Softener
Laundry In Garage
Exterior
Exterior Feature Irrigation System, Outdoor Shower, Sliding Doors, Sprinkler Metered
Parking Features Circular Driveway, Garage Faces Side
Garage Spaces 2.0
Fence Vinyl
Pool Heated, In Ground, Salt Water, Solar Heat
Community Features Park, Playground, Tennis Courts
Utilities Available Cable Connected, Electricity Connected, Fire Hydrant, Public, Sewer Connected, Street Lights
Water Access Yes
Water Access Desc Beach,Gulf/Ocean
View Pool
Roof Type Shingle
Porch Patio, Screened
Attached Garage true
Garage true
Private Pool Yes
Building
Lot Description FloodZone, Level, Near Marina, Near Public Transit, Paved
Story 1
Entry Level One
Foundation Slab
Lot Size Range 0 to less than 1/4
Sewer Public Sewer
Water Public
Structure Type Block,Concrete
New Construction false
Schools
Elementary Schools Mildred Helms Elementary-Pn
Middle Schools Largo Middle-Pn
High Schools Largo High-Pn
Others
Senior Community No
Ownership Fee Simple
Acceptable Financing Cash, Conventional
Listing Terms Cash, Conventional
Special Listing Condition None
Virtual Tour https://tour.vht.com/434442694/IDXS

GET MORE INFORMATION
Peggie McQueen
Broker Associate | License ID: BK3425403
Broker Associate License ID: BK3425403



