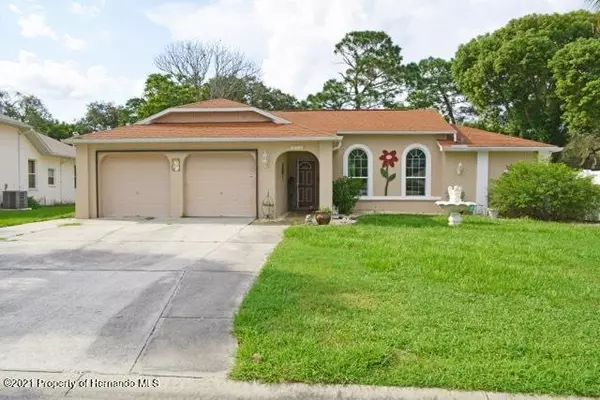For more information regarding the value of a property, please contact us for a free consultation.
Key Details
Sold Price $290,000
Property Type Single Family Home
Sub Type Single Family Residence
Listing Status Sold
Purchase Type For Sale
Square Footage 1,745 sqft
Price per Sqft $166
Subdivision Regency Oaks Unit 2
MLS Listing ID 2219812
Sold Date 11/03/21
Style Contemporary
Bedrooms 3
Full Baths 2
HOA Y/N No
Originating Board Hernando County Association of REALTORS®
Year Built 1989
Annual Tax Amount $1,446
Tax Year 2020
Lot Size 0.263 Acres
Acres 0.26
Property Description
A MUST SEE! Here we have a beautiful POOL home nestled in the Regency Oaks subdivision, close to amenities and nature in Florida's Nature Coast. This well maintained split floor plan home has a large main bedroom with private access overlooking the pool. There are two dining areas great for entertaining. Check out the enclosed rear patio with a solar HEATED pool and hot tub! Plenty of space for outdoor entertainment and privacy with a retention pond in the back! The third bedroom has been extended and plenty of space in the garage for a car and workspace. Roof was replaced in 2012 and windows in 2017. Close to shopping, Starbucks, home improvement stores and more! This home checks all the boxes! Regency Oaks is a deed restricted community with a Civic Association that has an optional annual membership of $125.00 which includes access to the pool, tennis courts, basketball, and scheduled activities. Buyer(s) to verify all information for accuracy including any county zoning for current information.
Location
State FL
County Hernando
Community Regency Oaks Unit 2
Zoning PDP
Direction Enter Regency Oaks from Highway 19 (between Starbucks and Home Depot) and travel westbound on Breakwater Drive. Continue to Gaston Street and make a left turn (south) and home is on the right.
Interior
Interior Features Split Plan
Heating Central, Electric
Cooling Central Air, Electric
Flooring Tile
Appliance Dishwasher, Dryer, Electric Oven, Refrigerator, Washer
Exterior
Exterior Feature ExteriorFeatures
Parking Features Attached
Garage Spaces 1.0
Utilities Available Cable Available, Electricity Available
Amenities Available Pool, Tennis Court(s)
View Y/N No
Porch Patio
Garage Yes
Building
Story 1
Water Public
Architectural Style Contemporary
Level or Stories 1
New Construction No
Schools
Elementary Schools Deltona
Middle Schools Fox Chapel
High Schools Weeki Wachee
Others
Tax ID R10 223 17 3243 0000 1230
Acceptable Financing Cash, Conventional, FHA, VA Loan
Listing Terms Cash, Conventional, FHA, VA Loan
Read Less Info
Want to know what your home might be worth? Contact us for a FREE valuation!

Our team is ready to help you sell your home for the highest possible price ASAP
GET MORE INFORMATION
Peggie McQueen
Broker Associate | License ID: BK3425403
Broker Associate License ID: BK3425403



