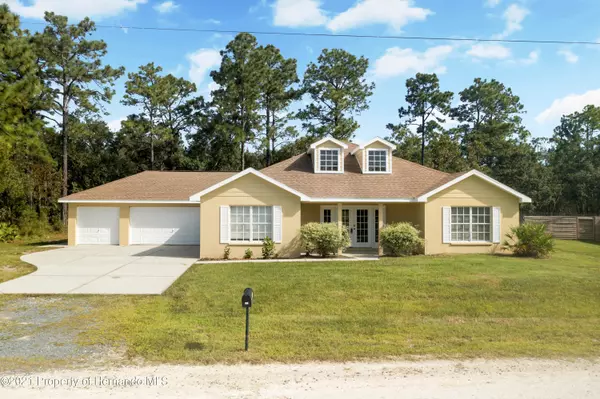For more information regarding the value of a property, please contact us for a free consultation.
Key Details
Sold Price $280,000
Property Type Single Family Home
Sub Type Single Family Residence
Listing Status Sold
Purchase Type For Sale
Square Footage 1,906 sqft
Price per Sqft $146
Subdivision Royal Highlands Unit 7
MLS Listing ID 2219934
Sold Date 11/03/21
Style Ranch
Bedrooms 3
Full Baths 2
HOA Y/N No
Originating Board Hernando County Association of REALTORS®
Year Built 2007
Annual Tax Amount $2,827
Tax Year 2020
Lot Size 0.935 Acres
Acres 0.93
Lot Dimensions 106 x 336 x 182 x 299
Property Description
Multiple offers - Please submit Highest & Best by Noon 10/4/2021. Looking for Privacy? Don't Wait to Build! Check out this Move-in Ready, Bozzi Built Home in Royal Highlands. Light & Bright w/Fresh Paint Inside & Outside, New SS Kitchen Appliances, & Newer Carpet this home is Ready for New Owners. Enter through the Double Front Doors to the Great Room – Open Floor Plan w/Split Bedrooms. Kitchen includes Lots of Cabinets, an Island, Dining Area & Laundry Closet. The Huge Family Room is a Perfect Entertaining Area w/French Doors leading to the Back Yard. Large Master Bedroom includes a 4' x 7' Walk-Closet and Master Bath w/Double Vanities & Tub/Shower Combo. Plenty of Room to Add a Pool, RV and/or Boat Parking on this Beautiful .93 Acre Lot. NO Deed Restrictions, NO HOA and NO CDD fees! Beautiful Location – No Build Across the Street, Surrounded by New Construction and Minutes to US Hwy 19. Call to schedule your viewing today!
Location
State FL
County Hernando
Community Royal Highlands Unit 7
Zoning R1C
Direction US Hwy 19 to East on Knuckey Rd, Turn left onto Myrtle Warbler Rd, Turn right at the 2nd cross street onto Sage Thrasher Ave, Home is on the Left
Interior
Interior Features Ceiling Fan(s), Double Vanity, Kitchen Island, Open Floorplan, Primary Bathroom - Tub with Shower, Vaulted Ceiling(s), Walk-In Closet(s), Split Plan
Heating Central, Electric
Cooling Central Air, Electric
Flooring Carpet, Tile
Appliance Dishwasher, Electric Oven, Refrigerator
Exterior
Exterior Feature ExteriorFeatures
Garage Attached
Garage Spaces 3.0
Utilities Available Cable Available, Electricity Available
View Y/N No
Porch Front Porch
Garage Yes
Building
Story 1
Water Private, Well
Architectural Style Ranch
Level or Stories 1
New Construction No
Schools
Elementary Schools Winding Waters K-8
Middle Schools Winding Waters K-8
High Schools Weeki Wachee
Others
Tax ID R01 221 17 3357 6040 0040
Acceptable Financing Cash, Conventional, FHA, VA Loan, Other
Listing Terms Cash, Conventional, FHA, VA Loan, Other
Read Less Info
Want to know what your home might be worth? Contact us for a FREE valuation!

Our team is ready to help you sell your home for the highest possible price ASAP
GET MORE INFORMATION

Peggie McQueen
Broker Associate | License ID: BK3425403
Broker Associate License ID: BK3425403



