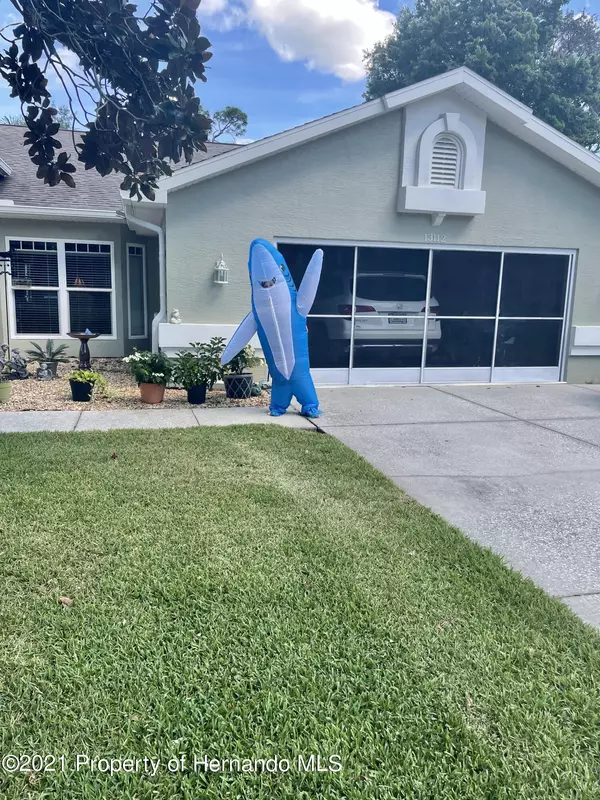For more information regarding the value of a property, please contact us for a free consultation.
Key Details
Sold Price $380,000
Property Type Single Family Home
Sub Type Single Family Residence
Listing Status Sold
Purchase Type For Sale
Square Footage 2,157 sqft
Price per Sqft $176
Subdivision Huntington Woods
MLS Listing ID 2219902
Sold Date 11/05/21
Style Ranch
Bedrooms 3
Full Baths 2
HOA Y/N No
Originating Board Hernando County Association of REALTORS®
Year Built 1993
Annual Tax Amount $2,688
Tax Year 2020
Lot Size 0.686 Acres
Acres 0.69
Property Sub-Type Single Family Residence
Property Description
ACTIVE WITH CONTRACT!! Location, location, location! This beautiful 3/2/2 home is tucked away in the quiet and desirable Huntington Woods community! Sitting on almost .70 acres with lots of mature landscaping, you will love taking advantage of Florida's amazing weather year-round! You will literally lose track of time and all the day's stresses in the quiet, peaceful, and private backyard. As you enter the double door entry you are greeted with an open floor plan and full pocket sliders infusing the interior and exterior space. The oversized master suite offers a bonus room or study off of it leading to the pool and backyard. Pocket sliders to the 2nd and 3rd bed create a true split floor plan. This property has 2 septic systems, with one specifically for the laundry room. Unique oversized jack & jill walk-in style closet for 2nd and 3rd bedroom. New Seer A/C in 2020, Updated flooring and interior paint in 2016, Newer owned water softener, new horizontal blinds, ducts cleaned in 2016, and so many more features! This one-of-a-kind home is one you just have to see for yourself! Open House Saturday & Sunday 11-2.
Location
State FL
County Hernando
Community Huntington Woods
Zoning PDP
Direction From Linden & Spring Hill Dr, South on Linden to Cooper Rd, West on Cooper to Cressida Cir, South on Cressida Cir to Huntington Woods Ave, East on Huntington Woods Ave and your new home is on the left!
Interior
Interior Features Breakfast Nook, Ceiling Fan(s), Double Vanity, Open Floorplan, Skylight(s), Vaulted Ceiling(s), Walk-In Closet(s), Other, Split Plan
Heating Central, Electric
Cooling Central Air, Electric
Flooring Carpet, Laminate, Tile, Wood
Appliance Dishwasher, Electric Oven, Microwave, Refrigerator, Water Softener Owned
Exterior
Exterior Feature ExteriorFeatures
Parking Features Attached, Garage Door Opener
Garage Spaces 2.0
Fence Chain Link
Utilities Available Cable Available
Amenities Available None
View Y/N No
Porch Patio
Garage Yes
Building
Story 1
Water Public, Well
Architectural Style Ranch
Level or Stories 1
New Construction No
Schools
Elementary Schools Suncoast
Middle Schools Powell
High Schools Springstead
Others
Tax ID R33 223 18 2605 0000 0050
Acceptable Financing Cash, Conventional, FHA, VA Loan
Listing Terms Cash, Conventional, FHA, VA Loan
Read Less Info
Want to know what your home might be worth? Contact us for a FREE valuation!

Our team is ready to help you sell your home for the highest possible price ASAP
GET MORE INFORMATION
Peggie McQueen
Broker Associate | License ID: BK3425403
Broker Associate License ID: BK3425403



