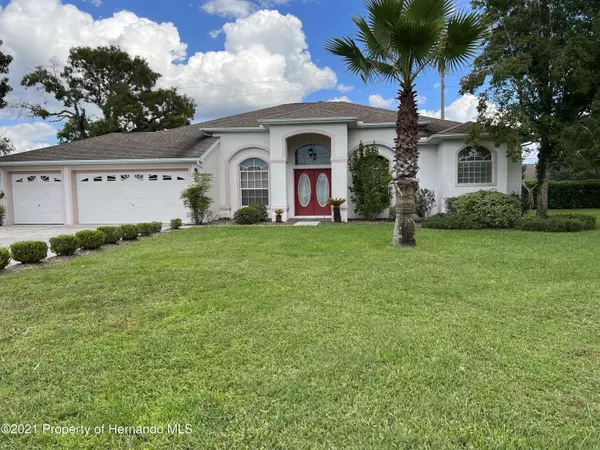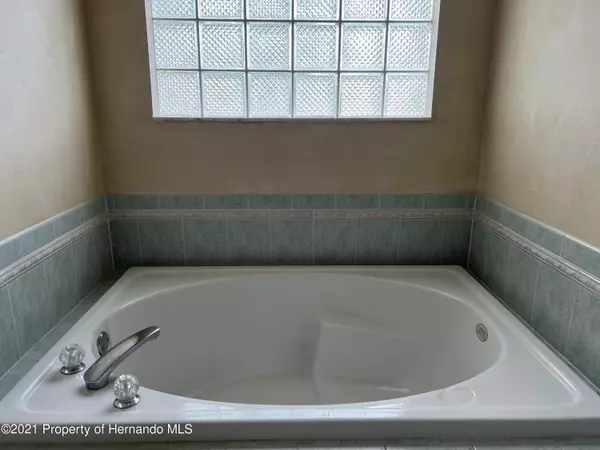For more information regarding the value of a property, please contact us for a free consultation.
Key Details
Sold Price $275,000
Property Type Single Family Home
Sub Type Single Family Residence
Listing Status Sold
Purchase Type For Sale
Square Footage 2,124 sqft
Price per Sqft $129
Subdivision Pristine Place Phase 1
MLS Listing ID 2220222
Sold Date 11/12/21
Style Contemporary,Ranch
Bedrooms 3
Full Baths 2
HOA Fees $63/qua
HOA Y/N Yes
Originating Board Hernando County Association of REALTORS®
Year Built 2000
Annual Tax Amount $3,830
Tax Year 2021
Lot Size 0.467 Acres
Acres 0.47
Property Description
.Jewel of Spring Hill' Pristine Place community. Royal Coachman-Chesterfield Model on .47 acre lot in gated community.
Walk Through the double door entry, you'll find a lovely open concept home with high ceilings This home has a split floor plan that is great for privacy. 3 bedrooms, 2 baths plus a large office, formal dining and a eat in kitchen area. Large master bedroom with slider. Master bathroom has separate garden tub and shower with dual sinks.
Large kitchen with island that is open to the Great room with fireplace. Fence Yard.
Located just minutes away from the Suncoast Parkway for easy access to Tampa. Walking distance to shopping, dining and the Suncoast Trail.
Pristine Place has fantastic amenities, including a community pool, fitness center, and tennis courts. It's close to shops, schools, hospitals, and Suncoast Pkwy for easy access to Tampa. Be sure to see this one today!
Unrepaired sinkhole property Claim , made by previous owner, 'Sinkhole repair is minor ($18,500.)
Location
State FL
County Hernando
Community Pristine Place Phase 1
Zoning PDP
Direction From Spring Hill Drive, turn into Pristine Place community and go through main gate (appears to be open most days during business hours). Turn right onto Andrew Scott, Pullman to home is straight ahead.
Interior
Interior Features Breakfast Bar, Ceiling Fan(s), Kitchen Island, Open Floorplan, Pantry, Vaulted Ceiling(s), Walk-In Closet(s), Split Plan
Heating Central, Electric
Cooling Central Air, Electric
Flooring Carpet, Tile
Fireplaces Type Wood Burning, Other
Fireplace Yes
Appliance Dishwasher, Disposal, Electric Oven, Microwave, Refrigerator
Laundry Sink
Exterior
Exterior Feature ExteriorFeatures
Parking Features Attached, Garage Door Opener
Garage Spaces 3.0
Fence Chain Link
Utilities Available Cable Available, Electricity Available
Amenities Available Pool, Tennis Court(s)
View Y/N No
Garage Yes
Building
Lot Description Cul-De-Sac, Few Trees
Story 1
Water Public
Architectural Style Contemporary, Ranch
Level or Stories 1
New Construction No
Schools
Elementary Schools Jd Floyd
Middle Schools Powell
High Schools Central
Others
Tax ID R15 223 18 3231 00b0 0130
Acceptable Financing Cash, FHA
Listing Terms Cash, FHA
Read Less Info
Want to know what your home might be worth? Contact us for a FREE valuation!

Our team is ready to help you sell your home for the highest possible price ASAP
GET MORE INFORMATION
Peggie McQueen
Broker Associate | License ID: BK3425403
Broker Associate License ID: BK3425403



