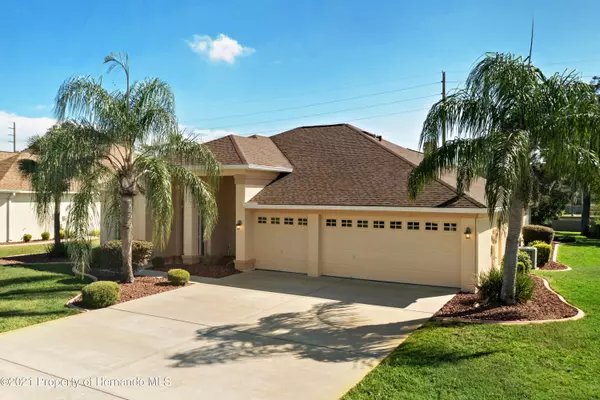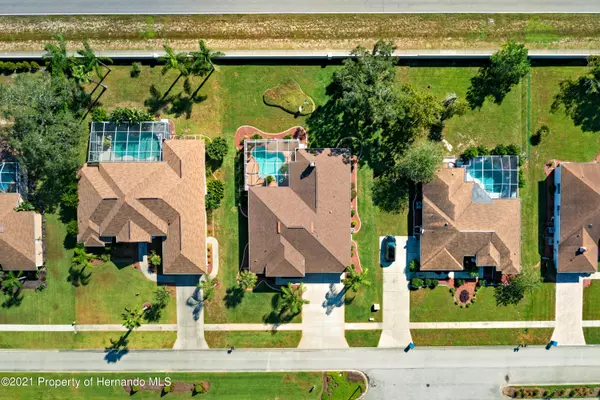For more information regarding the value of a property, please contact us for a free consultation.
Key Details
Sold Price $399,000
Property Type Single Family Home
Sub Type Single Family Residence
Listing Status Sold
Purchase Type For Sale
Square Footage 2,196 sqft
Price per Sqft $181
Subdivision Pristine Place Phase 1
MLS Listing ID 2220062
Sold Date 11/23/21
Style Other
Bedrooms 4
Full Baths 3
HOA Fees $62/qua
HOA Y/N Yes
Originating Board Hernando County Association of REALTORS®
Year Built 1995
Annual Tax Amount $2,162
Tax Year 2020
Lot Size 0.331 Acres
Acres 0.33
Property Description
Welcome home to this wonderful house located in a strategic location. This house is vacant and ready for immediate occupancy. House is nestled on almost half an acre in the gated community of Pristine Place. This very well-maintained house features an efficient floor plan that maximizes the use of every inch. The flowing split-bedroom floorplan offers multiple living and dining options allowing ease flow of movement. The upgraded kitchen boasts sleek granite countertops, an elevated side countertop for additional dining seating, new stainless steel appliances, a breakfast nook, and easy access to both the family room and dining room so your home chef never has to miss a moment. Relax in the family room with a large sliding glass door to the screened patio so you can extend your living space even further while enjoying full privacy. The spacious master suite offers a private retreat with an updated en-suite bathroom and dual walk-in closets providing everything you need to begin and end each day in serenity. Use the 3-car garage to store your equipment and seasonal decorations. The house is conveniently located close to all hospitals, shops, restaurants, and all the town amenities. It is also minutes away from Veterans Highway allowing easy access to Tampa. House comes with a ONE YEAR WARRATY. You don't want to miss this one, schedule a showing today before it's too late
Location
State FL
County Hernando
Community Pristine Place Phase 1
Zoning PDP
Direction From Suncoast Highway take exit 41 to Spring Hill Drive. Make a left at the ramp to get on Spring Hill Drive. Turn right on Barclay Avenue, then turn left on Minni Drive. Turn right on St Ives Blvd. Look for 3382 St Ives on the right hand side.
Interior
Interior Features Ceiling Fan(s), Split Plan
Heating Central, Electric
Cooling Central Air, Electric
Flooring Laminate, Tile, Wood
Exterior
Exterior Feature ExteriorFeatures
Parking Features Attached
Garage Spaces 3.0
Utilities Available Cable Available
Amenities Available Clubhouse, Gated, Other
View Y/N No
Porch Deck
Garage Yes
Building
Story 1
Water Public
Architectural Style Other
Level or Stories 1
New Construction No
Schools
Elementary Schools Chocachatti
Middle Schools Jd Floyd K-8
High Schools Central
Others
Tax ID R15 223 18 3231 00A0 0040
Acceptable Financing Cash, Conventional, FHA, VA Loan
Listing Terms Cash, Conventional, FHA, VA Loan
Read Less Info
Want to know what your home might be worth? Contact us for a FREE valuation!

Our team is ready to help you sell your home for the highest possible price ASAP
GET MORE INFORMATION
Peggie McQueen
Broker Associate | License ID: BK3425403
Broker Associate License ID: BK3425403



