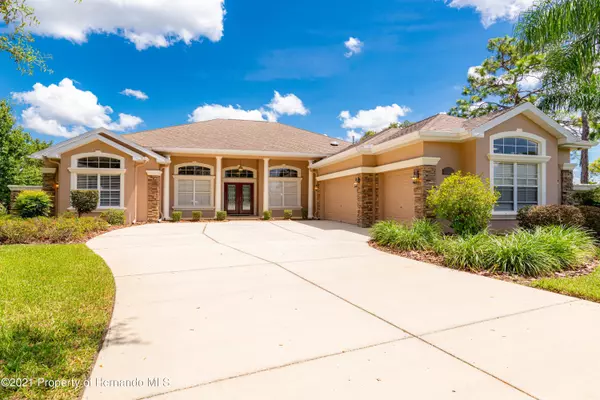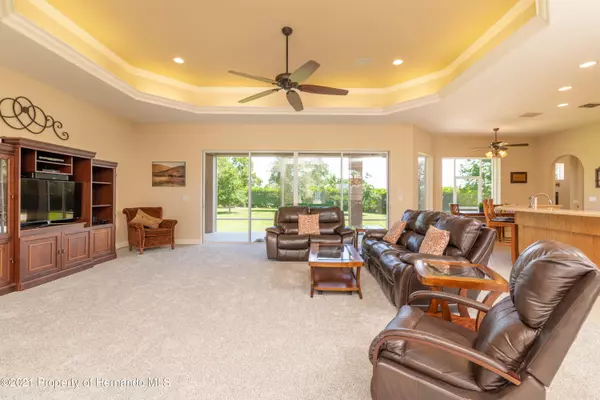For more information regarding the value of a property, please contact us for a free consultation.
Key Details
Sold Price $450,000
Property Type Single Family Home
Sub Type Single Family Residence
Listing Status Sold
Purchase Type For Sale
Square Footage 2,353 sqft
Price per Sqft $191
Subdivision Glen Lakes Ph 1 Un 2B
MLS Listing ID 2219035
Sold Date 11/23/21
Style Ranch
Bedrooms 3
Full Baths 3
HOA Fees $82/qua
HOA Y/N Yes
Originating Board Hernando County Association of REALTORS®
Year Built 2006
Annual Tax Amount $3,090
Tax Year 2020
Lot Size 0.685 Acres
Acres 0.68
Lot Dimensions 230x125
Property Sub-Type Single Family Residence
Property Description
Spectacular...Palmwood Construction built ''Aruba'' design 3/3/3 home with study on an oversized lot on secluded cul-de-sac on the highest point of Glen Lakes with large private back yard.
This executive style home boasts 2353 of living area. Spacious Grand Room features a recessed ''tray'' ceiling with double rows of crown moulding including decorative ''upshine'' lighting in tray. Carpet in Grand Room & Owner's Suite is brand new.
Home has 10' ceilings & 8' doors throughout.
Kitchen features new stainless steel appliances, Corian tops, under cabinet lighting & plant shelf lighting. A brand new stainless finish faucet with pullout sprayer has been added.
HVAC system is two year old Lennox energy efficient ''Elite Series'' 16 SEER system with variable speed air handler, two stage condenser, wifi thermostat, and whole house media filter at air handler in garage.
Front Porch has concrete pavers, Rear Porch features travertine stone, and a Rear Lanai has pavers.
This Championship golfing, gated community has something for everyone. Location is ideal, close to the sandy beaches, small quaint areas of Weeki Wachee, Homosassa or Crystal River. Or not a far drive to Tampa,
The owner has made this a true gem of a home.
Too many upgrades to list, please see attached list.
Location
State FL
County Hernando
Community Glen Lakes Ph 1 Un 2B
Zoning PDP
Direction Glen Lakes Blvd to Lenox Blvd, TL, follow to Delta Ct, TL, follow to 8461
Interior
Interior Features Built-in Features, Ceiling Fan(s), Central Vacuum, Double Vanity, Kitchen Island, Pantry, Primary Downstairs, Walk-In Closet(s), Split Plan
Heating Central, Electric
Cooling Central Air, Electric
Flooring Carpet, Laminate, Stone, Tile, Wood
Appliance Dishwasher, Disposal, Dryer, Electric Cooktop, Electric Oven, Freezer, Microwave, Refrigerator, Washer, Water Softener Owned
Laundry Sink
Exterior
Exterior Feature ExteriorFeatures
Parking Features Attached, Garage Door Opener
Garage Spaces 3.0
Utilities Available Cable Available, Propane
Amenities Available Clubhouse, Fitness Center, Gated, Golf Course, Park, Pool, Security, Tennis Court(s), Other
View Y/N No
Porch Patio
Garage Yes
Building
Lot Description Cul-De-Sac
Story 1
Water Public, Well
Architectural Style Ranch
Level or Stories 1
New Construction No
Schools
Elementary Schools Winding Waters K-8
Middle Schools Winding Waters K-8
High Schools Weeki Wachee
Others
Tax ID R23 222 17 1842 0000 5170
Acceptable Financing Cash, Conventional, FHA, VA Loan
Listing Terms Cash, Conventional, FHA, VA Loan
Read Less Info
Want to know what your home might be worth? Contact us for a FREE valuation!

Our team is ready to help you sell your home for the highest possible price ASAP
GET MORE INFORMATION
Peggie McQueen
Broker Associate | License ID: BK3425403
Broker Associate License ID: BK3425403



