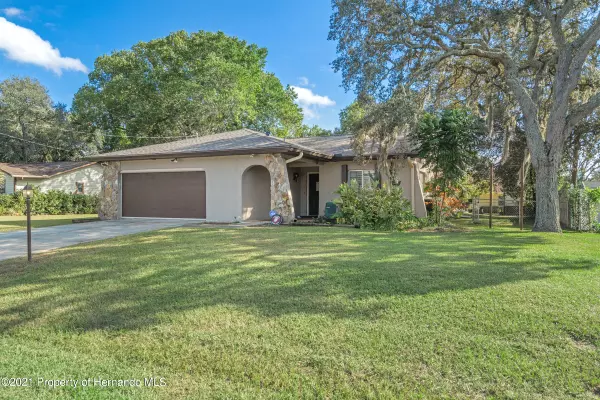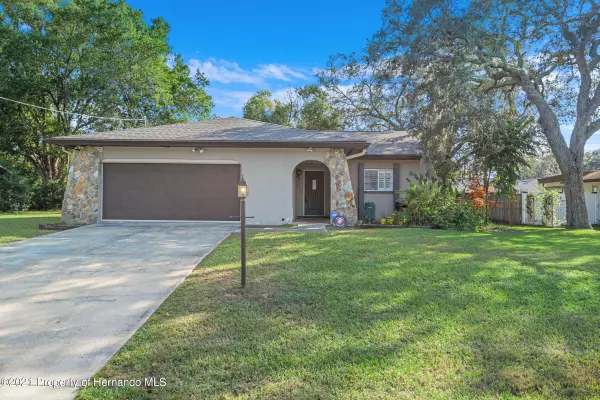For more information regarding the value of a property, please contact us for a free consultation.
Key Details
Sold Price $247,000
Property Type Single Family Home
Sub Type Single Family Residence
Listing Status Sold
Purchase Type For Sale
Square Footage 1,316 sqft
Price per Sqft $187
Subdivision Spring Hill Unit 7
MLS Listing ID 2220501
Sold Date 11/30/21
Style Ranch
Bedrooms 3
Full Baths 2
HOA Y/N No
Originating Board Hernando County Association of REALTORS®
Year Built 1979
Annual Tax Amount $1,109
Tax Year 2021
Lot Size 10,000 Sqft
Acres 0.23
Property Sub-Type Single Family Residence
Property Description
Active Under Contract - Accepting Back Up Offers. HONEY STOP THE CAR!!! This adorable 3BR/2BA 2-Car Garage POOL HOME is centrally located in Spring Hill and is ready for you to move in! Well maintained inside and out, from the moment you step on to the the cute covered front porch and into the cozy foyer, you're greeted by high ceilings in the living/dining room area and then pleasantly surprised by the large, bright and airy eat-in kitchen (with room for a small table and chairs or additional storage cubes), good-sized pantry closet and lots of cabinet space. All bedrooms closely situated on one side of the house with plenty of room to play in the backyard by the HUGE POOL and surrounding concrete patio. The mature shade trees provide excellent protection form the hot sun, making your backyard the perfect outdoor oasis year-round! Grab this one while you can... Call Now to schedule your private showing today! New Roof installed 2021.
Location
State FL
County Hernando
Community Spring Hill Unit 7
Zoning PDP
Direction From US 19 N, right on Spring Hill Dr, Left on Arbuckle, Left on Blackstone, home is on left
Interior
Interior Features Ceiling Fan(s), Other
Heating Central, Electric
Cooling Central Air, Electric
Flooring Carpet, Laminate, Tile, Wood
Appliance Dishwasher, Dryer, Electric Oven, Microwave, Refrigerator, Washer
Exterior
Exterior Feature ExteriorFeatures, Other
Parking Features Attached, Garage Door Opener
Garage Spaces 2.0
Fence Chain Link
Utilities Available Cable Available, Electricity Available
View Y/N No
Porch Front Porch, Patio
Garage Yes
Building
Story 1
Water Public
Architectural Style Ranch
Level or Stories 1
New Construction No
Schools
Elementary Schools Deltona
Middle Schools Fox Chapel
High Schools Central
Others
Tax ID R32 323 17 5070 0356 0050
Acceptable Financing Cash, Conventional, FHA, VA Loan
Listing Terms Cash, Conventional, FHA, VA Loan
Read Less Info
Want to know what your home might be worth? Contact us for a FREE valuation!

Our team is ready to help you sell your home for the highest possible price ASAP
GET MORE INFORMATION
Peggie McQueen
Broker Associate | License ID: BK3425403
Broker Associate License ID: BK3425403



