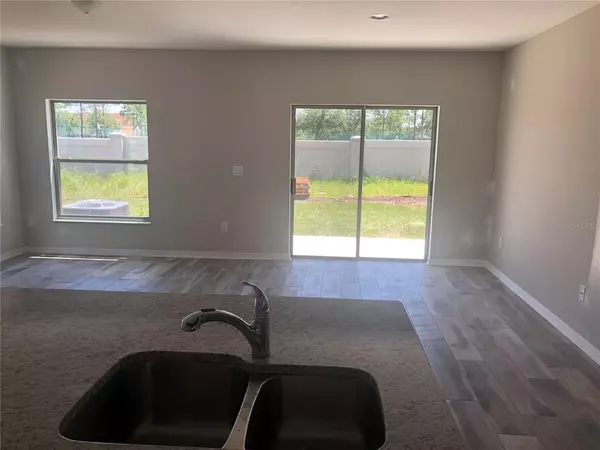For more information regarding the value of a property, please contact us for a free consultation.
Key Details
Sold Price $361,200
Property Type Townhouse
Sub Type Townhouse
Listing Status Sold
Purchase Type For Sale
Square Footage 1,749 sqft
Price per Sqft $206
Subdivision Towns/Avalon Rdg
MLS Listing ID O5976769
Sold Date 11/08/21
Bedrooms 4
Full Baths 3
Construction Status No Contingency
HOA Fees $215/mo
HOA Y/N Yes
Year Built 2019
Annual Tax Amount $3,989
Lot Size 2,178 Sqft
Acres 0.05
Property Description
You don't want to miss this opportunity!
Make this corner unit your home, with no rear neighbors. This home is fully upgraded with stainless steel appliances, 42" cabinets with accent lighting under the cabinets, granite countertops in the kitchen and bathrooms, a modern ceramic tile through out the first floor and the bathrooms, and luxurious vinyl planks in all the bedrooms and the stairs, and dual zoning AC with installed UV light for kill germs, allergies and bacterias. Gorgeous light fixtures and ceiling fans through out the home. Downstairs you will find one bedroom and one full bath, kitchen, dining and living area, and a screened-in patio for your enjoyment. Upstairs you will find your master bedroom and bathroom with walk-in shower and dual vanity sink and a large walk-in closet with window, and additional 2 bedroom and 1 bathroom, a large loft area for family entertainment, and the laundry room. This is a one car garage painted with epoxy shield, and automatic garage opener, and a 2 car brick paved driveway, and across the street you will find plenty of parking spaces and nearby the community pool and cabana, and the playground. You will also get a full 1 year home warranty. Excellent location, near by shops, restaurants, supermarkets etc. The Towns at Avalon Ridge is a newer gated community, conveniently located within few minutes from Downtown Avalon Park, and the major highways SR417/SR408/SR50.
Location
State FL
County Orange
Community Towns/Avalon Rdg
Zoning P-D
Interior
Interior Features Ceiling Fans(s), Dormitorio Principal Arriba, Thermostat
Heating Central, Electric
Cooling Central Air
Flooring Ceramic Tile
Fireplace false
Appliance Dishwasher, Disposal, Dryer, Electric Water Heater, Microwave, Range
Exterior
Exterior Feature Rain Gutters, Sidewalk, Sliding Doors
Garage Driveway
Garage Spaces 1.0
Community Features Deed Restrictions, Gated, Irrigation-Reclaimed Water, Pool
Utilities Available BB/HS Internet Available, Cable Available, Electricity Available, Fiber Optics, Public
Roof Type Shingle
Attached Garage true
Garage true
Private Pool No
Building
Entry Level Two
Foundation Slab
Lot Size Range 0 to less than 1/4
Sewer Public Sewer
Water Public
Structure Type Block,Wood Frame
New Construction false
Construction Status No Contingency
Schools
Elementary Schools Castle Creek Elem
Middle Schools Timber Springs Middle
High Schools East River High
Others
Pets Allowed Yes
HOA Fee Include Common Area Taxes,Pool,Maintenance Structure,Pool,Private Road
Senior Community No
Ownership Fee Simple
Monthly Total Fees $215
Acceptable Financing Cash, Conventional, FHA
Membership Fee Required Required
Listing Terms Cash, Conventional, FHA
Special Listing Condition None
Read Less Info
Want to know what your home might be worth? Contact us for a FREE valuation!

Our team is ready to help you sell your home for the highest possible price ASAP

© 2024 My Florida Regional MLS DBA Stellar MLS. All Rights Reserved.
Bought with MASTER INTERNATIONAL REALTY GROUP LLC
GET MORE INFORMATION

Peggie McQueen
Broker Associate | License ID: BK3425403
Broker Associate License ID: BK3425403



