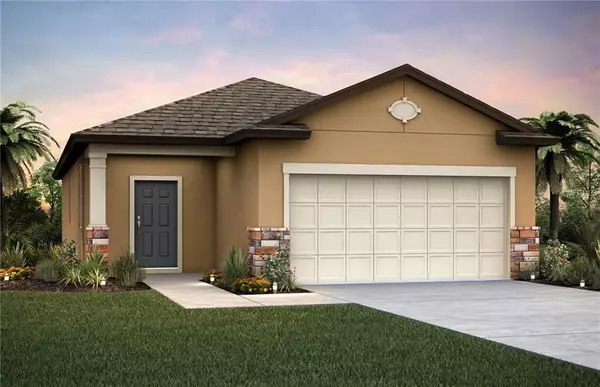For more information regarding the value of a property, please contact us for a free consultation.
Key Details
Sold Price $249,900
Property Type Single Family Home
Sub Type Single Family Residence
Listing Status Sold
Purchase Type For Sale
Square Footage 1,565 sqft
Price per Sqft $159
Subdivision Serenoa Village 1 Phase 1A-2
MLS Listing ID O5749441
Sold Date 02/14/19
Bedrooms 3
Full Baths 2
Construction Status Financing,Pending 3rd Party Appro
HOA Fees $46/mo
HOA Y/N Yes
Year Built 2018
Lot Size 4,791 Sqft
Acres 0.11
Lot Dimensions 125x40
Property Description
Under Construction - Move In Ready for the NEW YEAR! This open floor plan, known by the builder as the Tropic plan, keeps you connected to everything in your home including 3 bedrooms and a den. The kitchen has beautiful NEW warm brown colored cabinets with complimenting granite counter tops and brand NEW black appliances including a side by side refrigerator. Tile floors are throughout most of this home including the Foyer, Owner's Suite, Great Room, Kitchen, Den, Laundry Room, and Bathrooms. Brick paved driveway and entry with coach lighting. "Smart Home" features included so you can stay connected easier!
Location
State FL
County Lake
Community Serenoa Village 1 Phase 1A-2
Zoning PUD
Rooms
Other Rooms Den/Library/Office, Great Room
Interior
Interior Features Eat-in Kitchen, In Wall Pest System, Kitchen/Family Room Combo, Open Floorplan, Solid Surface Counters, Split Bedroom, Thermostat, Walk-In Closet(s)
Heating Central
Cooling Central Air
Flooring Carpet, Tile
Furnishings Unfurnished
Fireplace false
Appliance Dishwasher, Disposal, Dryer, Electric Water Heater, Microwave, Range, Refrigerator, Washer
Laundry Inside, Laundry Room
Exterior
Exterior Feature Irrigation System, Sidewalk, Sliding Doors
Garage Driveway, Garage Door Opener
Garage Spaces 2.0
Community Features Fitness Center, Park, Playground, Pool, Sidewalks
Utilities Available Cable Available, Electricity Available, Water Available
Amenities Available Pool
Roof Type Shingle
Porch Covered, Front Porch, Patio
Attached Garage true
Garage true
Private Pool No
Building
Lot Description Sidewalk, Paved
Story 1
Entry Level One
Foundation Slab
Lot Size Range Up to 10,889 Sq. Ft.
Builder Name Centex
Sewer Public Sewer
Water Canal/Lake For Irrigation, Public
Architectural Style Ranch
Structure Type Block,Stucco
New Construction true
Construction Status Financing,Pending 3rd Party Appro
Schools
Elementary Schools Sawgrass Bay Elementary
Middle Schools Windy Hill Middle
High Schools East Ridge High
Others
Pets Allowed Yes
HOA Fee Include Pool,Recreational Facilities
Senior Community No
Ownership Fee Simple
Monthly Total Fees $46
Acceptable Financing Cash, Conventional, FHA, VA Loan
Membership Fee Required Required
Listing Terms Cash, Conventional, FHA, VA Loan
Special Listing Condition None
Read Less Info
Want to know what your home might be worth? Contact us for a FREE valuation!

Our team is ready to help you sell your home for the highest possible price ASAP

© 2024 My Florida Regional MLS DBA Stellar MLS. All Rights Reserved.
Bought with WEMERT GROUP REALTY LLC
GET MORE INFORMATION

Peggie McQueen
Broker Associate | License ID: BK3425403
Broker Associate License ID: BK3425403



