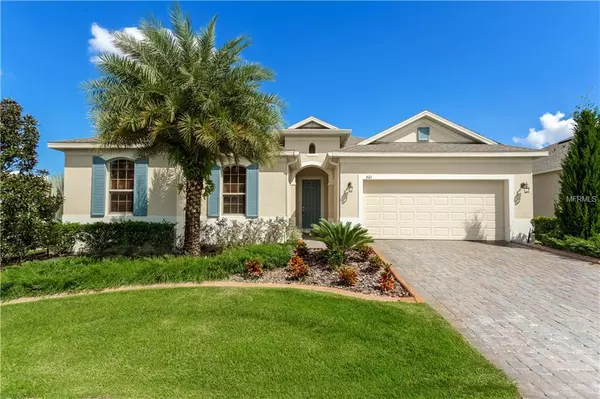For more information regarding the value of a property, please contact us for a free consultation.
Key Details
Sold Price $375,000
Property Type Single Family Home
Sub Type Single Family Residence
Listing Status Sold
Purchase Type For Sale
Square Footage 2,835 sqft
Price per Sqft $132
Subdivision Highland Ranch Primary Ph 1
MLS Listing ID O5741635
Sold Date 01/11/19
Bedrooms 4
Full Baths 2
Half Baths 1
Construction Status Inspections
HOA Fees $80/qua
HOA Y/N Yes
Year Built 2015
Annual Tax Amount $4,962
Lot Size 10,454 Sqft
Acres 0.24
Property Description
Don't miss your opportunity to see this beautiful single story home located in the quiet community of Highland Ranch! Make yourself at home as you enter in through the front door to an open and inviting floor plan. The formal dining area to your left is perfect for family gatherings and is great for entertaining guests. This home also features a beautiful gourmet kitchen with granite countertops, 42-inch solid wood cabinets with crown molding, a large island with breakfast bar and extra space for your dinette table. The master retreat is secluded from the rest of the home and is incredibly generous with space. On the other side of your home you'll find the remaining bedrooms, laundry room with wood cabinets and sink and another full bathroom. The Canyons at Highland Ranch features a beautiful nature walk trail throughout the community, massive pool, park, splash pad and cabana. Located between two turnpike exits for easy access to the Orlando Airport, park attractions, shopping, dining and A-rated schools! You'll also have access to the South Lake Trail, a scenic 7-mile paved system with spectacular panoramic views that reveal sparkling lakes and the Orlando skyline. Schedule your showing before it's too late!
Location
State FL
County Lake
Community Highland Ranch Primary Ph 1
Rooms
Other Rooms Attic, Family Room, Inside Utility
Interior
Interior Features Crown Molding, Eat-in Kitchen, High Ceilings, Kitchen/Family Room Combo, Open Floorplan, Solid Wood Cabinets, Stone Counters, Thermostat, Tray Ceiling(s), Walk-In Closet(s), Window Treatments
Heating Central
Cooling Central Air
Flooring Carpet, Ceramic Tile
Fireplace false
Appliance Dishwasher, Disposal, Gas Water Heater, Microwave, Range, Refrigerator
Laundry Inside, Laundry Room
Exterior
Exterior Feature Irrigation System, Sidewalk
Garage Oversized
Garage Spaces 2.0
Community Features Park, Playground, Pool, Tennis Courts
Utilities Available BB/HS Internet Available, Cable Available, Electricity Connected, Phone Available, Public, Street Lights, Underground Utilities
Amenities Available Park, Playground, Pool, Recreation Facilities, Tennis Court(s)
View Trees/Woods
Roof Type Shingle
Porch Covered, Enclosed, Patio, Porch, Rear Porch
Attached Garage true
Garage true
Private Pool No
Building
Lot Description Corner Lot, Gentle Sloping, City Limits, In County, Oversized Lot, Paved
Entry Level One
Foundation Slab
Lot Size Range Up to 10,889 Sq. Ft.
Builder Name Taylor Morrison
Sewer Public Sewer
Water Public
Structure Type Block,Stucco
New Construction false
Construction Status Inspections
Schools
Elementary Schools Grassy Lake Elementary
Middle Schools East Ridge Middle
High Schools Lake Minneola High
Others
Pets Allowed Yes
HOA Fee Include Pool,Maintenance Grounds,Recreational Facilities
Senior Community No
Ownership Fee Simple
Acceptable Financing Cash, Conventional
Membership Fee Required Required
Listing Terms Cash, Conventional
Special Listing Condition None
Read Less Info
Want to know what your home might be worth? Contact us for a FREE valuation!

Our team is ready to help you sell your home for the highest possible price ASAP

© 2024 My Florida Regional MLS DBA Stellar MLS. All Rights Reserved.
Bought with ENGEL & VOLKERS
GET MORE INFORMATION

Peggie McQueen
Broker Associate | License ID: BK3425403
Broker Associate License ID: BK3425403



