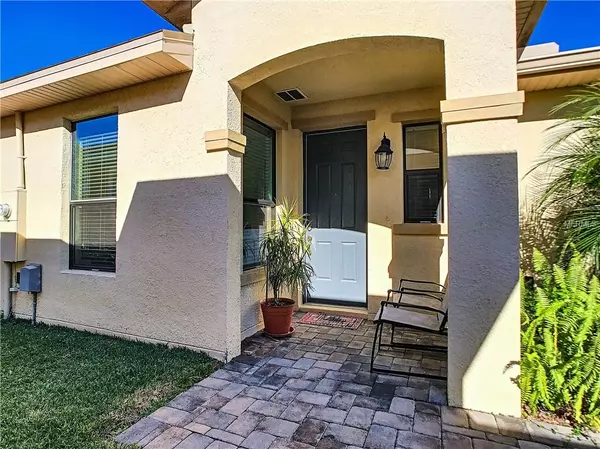For more information regarding the value of a property, please contact us for a free consultation.
Key Details
Sold Price $210,000
Property Type Single Family Home
Sub Type Single Family Residence
Listing Status Sold
Purchase Type For Sale
Square Footage 1,515 sqft
Price per Sqft $138
Subdivision Solivita Ph 7D
MLS Listing ID S5011773
Sold Date 03/01/19
Bedrooms 2
Full Baths 2
Construction Status Inspections
HOA Fees $347/mo
HOA Y/N Yes
Year Built 2014
Annual Tax Amount $2,932
Lot Size 4,356 Sqft
Acres 0.1
Property Description
This charming home is ready for a quick move in! Located in The Mira Vista Section Of Solivita. Built In 2014 with lots of upgrades. This home offers tons of windows for an open, airy and bright floor plan featuring a Great Room, Dining Room, Two Bedrooms and office/den. Tile Flooring throughout except in the 2 bedrooms. This home has been maintained and is in model condition. Kitchen features corian countertops with spacious sink, stainless steel appliances, upgraded 42" cabinets, large closet pantry and a huge breakfast bar and island perfect for entertaining. The master bedroom is very spacious with direct conservation views. Master bathroom includes raised vanities, dual sinks and a gigantic shower with a bench. The home has ceiling fans in all bedrooms, den and great room. 2 CAR GARAGE Plus GOLF CART Garage. Live the Florida lifestyle by relaxing in your covered, screened in lanai with complete privacy on a serene conservation lot. Water Softener System and Home warranty included! Why buy new when this home has it all?!! Solivita is a Premier Active 55+ Community in Central Florida. Solivita offers 150,000 square feet of amazing amenities, over 14 pools, two Championship Golf Courses, two state of the art exercise facilities, parks, walking trails, over 200 clubs, gardens and beautiful spaces. Minutes to the Poinciana Parkway for quick commutes to theme parks, restaurants, shopping and beaches.
Location
State FL
County Polk
Community Solivita Ph 7D
Interior
Interior Features Ceiling Fans(s), Kitchen/Family Room Combo, Solid Surface Counters
Heating Electric
Cooling Central Air
Flooring Carpet, Ceramic Tile
Fireplace false
Appliance Dishwasher, Disposal, Dryer, Microwave, Range, Refrigerator, Washer, Water Softener
Exterior
Exterior Feature Sliding Doors
Garage Garage Door Opener, Golf Cart Garage
Garage Spaces 2.0
Community Features Deed Restrictions, Fitness Center, Gated, Golf Carts OK, Golf, Irrigation-Reclaimed Water, Playground, Pool, Sidewalks, Special Community Restrictions, Tennis Courts
Utilities Available Cable Connected
View Trees/Woods
Roof Type Shingle
Porch Covered, Front Porch, Porch, Screened
Attached Garage true
Garage true
Private Pool No
Building
Lot Description Conservation Area
Foundation Slab
Lot Size Range Up to 10,889 Sq. Ft.
Sewer Private Sewer
Water Public
Structure Type Block
New Construction false
Construction Status Inspections
Others
Pets Allowed Yes
HOA Fee Include Cable TV,Maintenance Grounds
Senior Community Yes
Pet Size Large (61-100 Lbs.)
Ownership Fee Simple
Monthly Total Fees $347
Acceptable Financing Cash, Conventional, FHA, VA Loan
Membership Fee Required Required
Listing Terms Cash, Conventional, FHA, VA Loan
Num of Pet 3
Special Listing Condition None
Read Less Info
Want to know what your home might be worth? Contact us for a FREE valuation!

Our team is ready to help you sell your home for the highest possible price ASAP

© 2024 My Florida Regional MLS DBA Stellar MLS. All Rights Reserved.
Bought with CHARLES RUTENBERG REALTY INC
GET MORE INFORMATION

Peggie McQueen
Broker Associate | License ID: BK3425403
Broker Associate License ID: BK3425403



