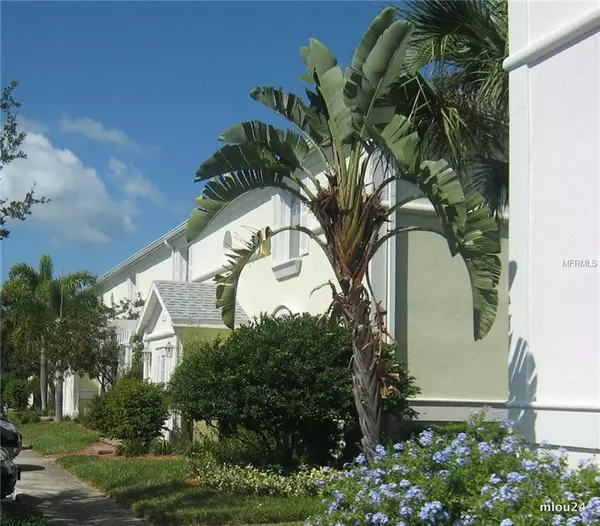For more information regarding the value of a property, please contact us for a free consultation.
Key Details
Sold Price $147,000
Property Type Condo
Sub Type Condominium
Listing Status Sold
Purchase Type For Sale
Square Footage 562 sqft
Price per Sqft $261
Subdivision Waterside At Coquina Key South
MLS Listing ID U8036336
Sold Date 12/23/19
Bedrooms 1
Full Baths 1
Construction Status Appraisal,Financing,Inspections
HOA Fees $307/mo
HOA Y/N Yes
Year Built 1979
Annual Tax Amount $2,014
Property Description
Downstairs end unit in Waterside South on a canal with full canal view (no boat docks are located behind unit). The front overlooks the community lake and fountain. Condo is within a beautiful landscaped 24 hour gated community. The bathroom has a tub with a glass shower enclosure. Appliances include refrigerator, stove, dishwasher, microwave, barbecue and garbage disposal.
A good size furnished patio sits on the canal. Condo is fully furnished including appliances, dish/ cookware and linens. Even the coffee maker, toaster, etc. are included. The furniture is high end from Henredon and Century. It also includes a pull-out sofa.
The master bedroom has a king sized bed and good closet and dresser storage. The bedroom has a view of the Waterside lake and fountain. Entertainment equipment includes basic cable for the 46†Plasma TV, a Blu-ray DVD. It is located about 5 miles from downtown St Petersburg. It can seem more like a resort than your home. The community contains 2 pools (one heated), in ground jacuzzi, fully equipped gym, club house with a bar, laundromat, tennis courts, volleyball court, pickle ball court, horseshoes, shuffleboard, corn hole boards, ice machine, etc. Boat docks are available for purchase with direct access to Tampa Bay. Dry boat storage is also available.
Location
State FL
County Pinellas
Community Waterside At Coquina Key South
Direction SE
Interior
Interior Features Ceiling Fans(s), Crown Molding, Living Room/Dining Room Combo, Solid Surface Counters, Solid Wood Cabinets, Thermostat, Window Treatments
Heating Central, Electric
Cooling Central Air
Flooring Laminate, Tile
Fireplace false
Appliance Dishwasher, Disposal, Electric Water Heater, Freezer, Ice Maker, Microwave, Range, Range Hood, Refrigerator
Laundry None
Exterior
Exterior Feature Lighting, Sidewalk
Community Features Association Recreation - Owned, Boat Ramp, Fishing, Fitness Center, Gated, Golf Carts OK, Handicap Modified, Irrigation-Reclaimed Water, Park, Playground, Pool, Sidewalks, Tennis Courts, Water Access, Waterfront
Utilities Available Cable Connected, Electricity Connected, Fire Hydrant, Phone Available, Public, Sewer Available, Sewer Connected, Street Lights, Underground Utilities
Amenities Available Cable TV, Clubhouse, Fitness Center, Gated, Laundry, Maintenance, Pool, Recreation Facilities, Sauna, Security, Shuffleboard Court, Spa/Hot Tub, Tennis Court(s), Vehicle Restrictions, Wheelchair Access
Waterfront Description Canal - Saltwater
View Y/N 1
Water Access 1
Water Access Desc Canal - Saltwater
View Water
Roof Type Shingle
Porch Patio
Garage false
Private Pool No
Building
Lot Description FloodZone, Level, Sidewalk, Street Dead-End, Paved, Private
Story 2
Entry Level One
Foundation Slab
Lot Size Range Non-Applicable
Sewer Public Sewer
Water Public
Architectural Style Other
Structure Type Stucco
New Construction false
Construction Status Appraisal,Financing,Inspections
Others
Pets Allowed Breed Restrictions, Number Limit
HOA Fee Include Cable TV,Common Area Taxes,Pool,Escrow Reserves Fund,Insurance,Maintenance Structure,Maintenance Grounds,Management,Pest Control,Pool,Private Road,Recreational Facilities,Security,Sewer,Trash,Water
Senior Community No
Pet Size Extra Large (101+ Lbs.)
Ownership Condominium
Monthly Total Fees $307
Membership Fee Required Required
Num of Pet 2
Special Listing Condition None
Read Less Info
Want to know what your home might be worth? Contact us for a FREE valuation!

Our team is ready to help you sell your home for the highest possible price ASAP

© 2024 My Florida Regional MLS DBA Stellar MLS. All Rights Reserved.
Bought with STELLAR NON-MEMBER OFFICE
GET MORE INFORMATION

Peggie McQueen
Broker Associate | License ID: BK3425403
Broker Associate License ID: BK3425403



