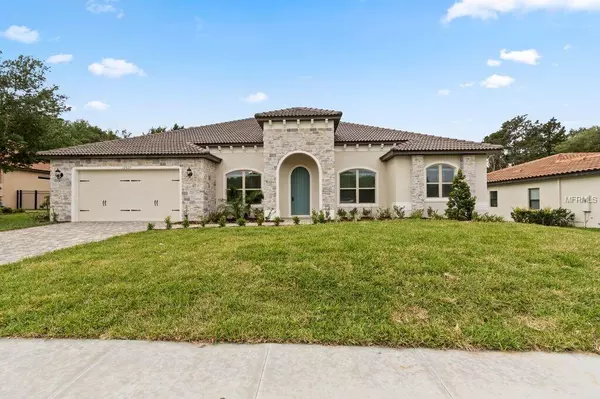For more information regarding the value of a property, please contact us for a free consultation.
Key Details
Sold Price $410,000
Property Type Single Family Home
Sub Type Single Family Residence
Listing Status Sold
Purchase Type For Sale
Square Footage 2,401 sqft
Price per Sqft $170
Subdivision Tuscany Estates
MLS Listing ID G5014130
Sold Date 06/19/19
Bedrooms 4
Full Baths 3
Construction Status Appraisal,Financing
HOA Fees $60/ann
HOA Y/N Yes
Year Built 2019
Annual Tax Amount $748
Lot Size 10,018 Sqft
Acres 0.23
Property Description
One or more photo(s) has been virtually staged. BRAND NEW 4-bedroom/3-bath home with 2,401 sq. ft. in Tuscany Estates at the Lakes. This home is absolutely stunning and has a beautiful modern touch and elegance in its design. It makes a great first impression with a stacked stone exterior, tile roof, paver laid driveway and modern architectural touches. Inside you will find a home that exceeds your expectations and has ceramic wood look tile, tray ceilings with crown molding, and 12ft ceilings. The floorplan is open and showcases a beautiful formal dining room, and double doors lead to a large den/office at the front of the home. There is an elegant modern kitchen at the center of the home with white cabinetry with crown molding, white tile backsplash, GRANITE countertops, stainless steel appliances including a flattop range. Beautiful pendant lights pull the look together and add a beautiful accent. The master suite is oversized and has tray ceilings and sliding doors to the patio. The master bath is dream come true with modern tile accents, a corner garden tub with a window, and a walk-in shower. Three spacious bedrooms gives you plenty of room for family or guests. There is a covered patio making a perfect place for entertaining. The home is in an excellent location and you can enjoy beautiful lake views from the front of the home and enjoy living close to shopping and dining. Be the first to own this amazing home!
Location
State FL
County Lake
Community Tuscany Estates
Zoning R-3
Interior
Interior Features Coffered Ceiling(s), Crown Molding, Eat-in Kitchen, High Ceilings, Open Floorplan, Solid Surface Counters, Split Bedroom, Walk-In Closet(s)
Heating Central
Cooling Central Air
Flooring Carpet, Tile
Furnishings Unfurnished
Fireplace false
Appliance Built-In Oven, Cooktop, Dishwasher, Microwave
Exterior
Exterior Feature Sliding Doors
Garage Spaces 2.0
Community Features Water Access
Utilities Available Public
Water Access 1
Water Access Desc Lake - Chain of Lakes
Roof Type Tile
Porch Covered
Attached Garage true
Garage true
Private Pool No
Building
Lot Description Paved
Foundation Slab
Lot Size Range Up to 10,889 Sq. Ft.
Builder Name Pillar Homes
Sewer Septic Tank
Water Public
Architectural Style Contemporary
Structure Type Block,Stucco
New Construction true
Construction Status Appraisal,Financing
Others
Pets Allowed Number Limit
Senior Community No
Ownership Fee Simple
Monthly Total Fees $60
Acceptable Financing Cash, Conventional, VA Loan
Membership Fee Required Required
Listing Terms Cash, Conventional, VA Loan
Num of Pet 3
Special Listing Condition None
Read Less Info
Want to know what your home might be worth? Contact us for a FREE valuation!

Our team is ready to help you sell your home for the highest possible price ASAP

© 2024 My Florida Regional MLS DBA Stellar MLS. All Rights Reserved.
Bought with KW ELITE PARTNERS III
GET MORE INFORMATION

Peggie McQueen
Broker Associate | License ID: BK3425403
Broker Associate License ID: BK3425403



