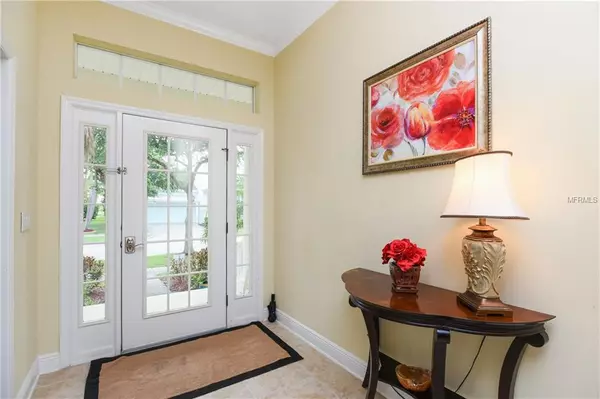For more information regarding the value of a property, please contact us for a free consultation.
Key Details
Sold Price $450,000
Property Type Single Family Home
Sub Type Single Family Residence
Listing Status Sold
Purchase Type For Sale
Square Footage 3,474 sqft
Price per Sqft $129
Subdivision Mirabay Ph 3B-2
MLS Listing ID T3170076
Sold Date 09/20/19
Bedrooms 4
Full Baths 4
HOA Fees $9/ann
HOA Y/N Yes
Year Built 2006
Annual Tax Amount $9,685
Lot Size 8,712 Sqft
Acres 0.2
Property Description
WATERFRONT! Stunning David Weekley home, perfectly designed for family entertainment with upgrades GALORE! Enjoy backyard barbecues while overlooking the beautiful water views, or a formal dinner in the spacious dining room! The oversized kitchen features 42-inch cherry wood cabinetry, ample granite countertop space, and upgraded stainless appliances. This home also offers a freshly painted exterior, vaulted ceilings, wood-look tile, personal office/study, and a second floor home movie theater with surround sound speaker. The expansive master bedroom has a custom built walk-in closet, with an exit to the backyard, and an en-suite with dual sinks, separate shower and a whirlpool jet tub with beautiful views of the water! The backyard has a lovely covered patio overlooking the manicured lawn perfectly situated to enjoy cool bay breezes while watching amazing Florida sunsets over the water. Heading down to the water, you can fish right from your boat dock that will accommodate UP TO A 17 ft. BOAT FEATURING a 6,000 LB BOAT LIFT. The Mirabay waterfront community offers heated pools and waterslides, a 136 acre lagoon with free canoeing, kayaking, and sailing, a fitness center and spa, basketball courts, tennis courts, playgrounds, walking trails, a cafe, community events and much more! Make this beauty your home and live like every day is the weekend!" Your WATERFRONT home awaits! Welcome home!
Location
State FL
County Hillsborough
Community Mirabay Ph 3B-2
Zoning PD
Interior
Interior Features Ceiling Fans(s), Eat-in Kitchen, High Ceilings, Kitchen/Family Room Combo, L Dining, Open Floorplan, Solid Wood Cabinets, Split Bedroom, Stone Counters, Thermostat, Walk-In Closet(s), Window Treatments
Heating Central
Cooling Central Air
Flooring Carpet, Ceramic Tile, Wood
Fireplace false
Appliance Built-In Oven, Cooktop, Dishwasher, Disposal, Gas Water Heater, Microwave, Refrigerator
Exterior
Exterior Feature Fence, Irrigation System, Lighting, Sidewalk
Garage Spaces 2.0
Community Features Pool
Utilities Available BB/HS Internet Available, Electricity Available, Fiber Optics, Fire Hydrant, Public, Street Lights
Waterfront Description Canal - Saltwater
View Y/N 1
Water Access 1
Water Access Desc Canal - Saltwater
Roof Type Shingle
Attached Garage true
Garage true
Private Pool No
Building
Entry Level Two
Foundation Slab
Lot Size Range Up to 10,889 Sq. Ft.
Sewer Public Sewer
Water Public
Structure Type Block,Stucco,Wood Frame
New Construction false
Others
Pets Allowed Yes
Senior Community No
Ownership Fee Simple
Monthly Total Fees $9
Membership Fee Required Required
Special Listing Condition None
Read Less Info
Want to know what your home might be worth? Contact us for a FREE valuation!

Our team is ready to help you sell your home for the highest possible price ASAP

© 2024 My Florida Regional MLS DBA Stellar MLS. All Rights Reserved.
Bought with REDFIN CORPORATION
GET MORE INFORMATION

Peggie McQueen
Broker Associate | License ID: BK3425403
Broker Associate License ID: BK3425403



