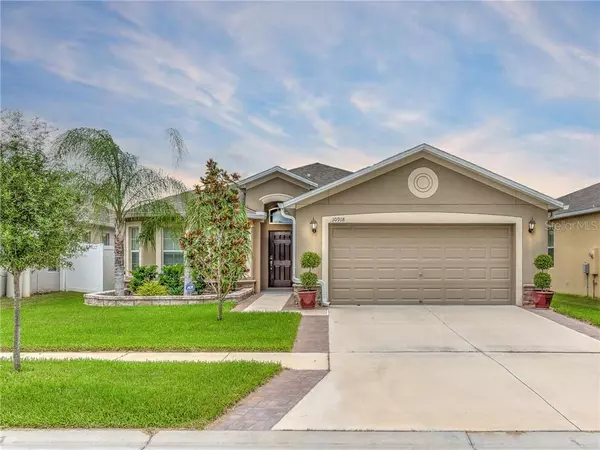For more information regarding the value of a property, please contact us for a free consultation.
Key Details
Sold Price $224,900
Property Type Single Family Home
Sub Type Single Family Residence
Listing Status Sold
Purchase Type For Sale
Square Footage 1,723 sqft
Price per Sqft $130
Subdivision Highland Estates Ph 2A
MLS Listing ID T3197115
Sold Date 11/15/19
Bedrooms 3
Full Baths 2
Construction Status Appraisal,Financing,Inspections,Other Contract Contingencies
HOA Fees $8/ann
HOA Y/N Yes
Year Built 2015
Annual Tax Amount $5,370
Lot Size 5,662 Sqft
Acres 0.13
Property Description
Absolutely charming 3 bedroom, 2 bath, 1723 SQFT home is move-in ready! This open floorplan flows from the Dining and Kitchen to the Great Room and out to the lovely screened Lanai overlooking the huge pond. There is a split bedroom plan with the Master Suite tucked privately in the back of the home and the other 2 Bedrooms upfront with a shared full Bath. The gourmet Kitchen boasts granite countertops, stainless appliances, and beautifully staggered Espresso cabinets. There is storage galore and a nice large 2 car garage! This home's fantastic location is very near Sun City Center in Tampa's beautiful South Shore Area, which has an amazing array of entertainment, shopping, and restaurants. Ayersworth is a lovely community from where residents readily drive to Sarasota, St. Armand's Circle, St. Petersburg, Orlando, Lakeland, and Tampa. You have your choice of nearby beaches, golf courses, and outlet malls as well as the excitement of Orlando and Disney!
Location
State FL
County Hillsborough
Community Highland Estates Ph 2A
Zoning PD
Rooms
Other Rooms Great Room, Inside Utility
Interior
Interior Features Cathedral Ceiling(s), Ceiling Fans(s), Open Floorplan, Split Bedroom, Stone Counters, Walk-In Closet(s), Window Treatments
Heating Central
Cooling Central Air
Flooring Carpet, Ceramic Tile
Fireplace false
Appliance Dishwasher, Disposal, Electric Water Heater, Exhaust Fan, Microwave, Range, Refrigerator
Exterior
Exterior Feature Sidewalk, Sliding Doors
Garage Spaces 2.0
Community Features Fitness Center, Pool, Sidewalks
Utilities Available Electricity Connected, Public, Sewer Connected, Street Lights
Waterfront true
Waterfront Description Pond
View Y/N 1
Water Access 1
Water Access Desc Pond
View Water
Roof Type Shingle
Porch Covered, Enclosed, Patio, Screened
Attached Garage true
Garage true
Private Pool No
Building
Lot Description Sidewalk, Paved
Entry Level One
Foundation Slab
Lot Size Range Up to 10,889 Sq. Ft.
Sewer Public Sewer
Water Public
Structure Type Block,Stucco
New Construction false
Construction Status Appraisal,Financing,Inspections,Other Contract Contingencies
Schools
Elementary Schools Reddick Elementary School
Middle Schools Shields-Hb
High Schools Lennard-Hb
Others
Pets Allowed Yes
HOA Fee Include Pool
Senior Community No
Ownership Fee Simple
Monthly Total Fees $8
Acceptable Financing Cash, Conventional, FHA, VA Loan
Membership Fee Required Required
Listing Terms Cash, Conventional, FHA, VA Loan
Special Listing Condition None
Read Less Info
Want to know what your home might be worth? Contact us for a FREE valuation!

Our team is ready to help you sell your home for the highest possible price ASAP

© 2024 My Florida Regional MLS DBA Stellar MLS. All Rights Reserved.
Bought with MAJESTIC REAL ESTATE SERVICES
GET MORE INFORMATION

Peggie McQueen
Broker Associate | License ID: BK3425403
Broker Associate License ID: BK3425403



