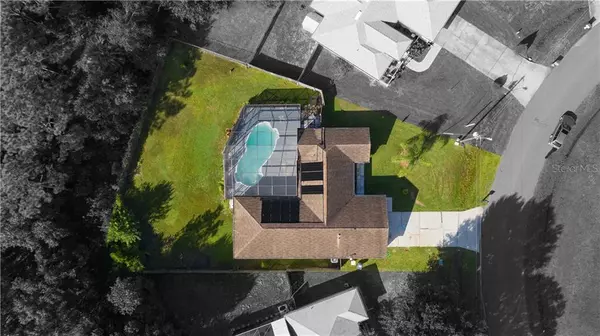For more information regarding the value of a property, please contact us for a free consultation.
Key Details
Sold Price $217,900
Property Type Single Family Home
Sub Type Single Family Residence
Listing Status Sold
Purchase Type For Sale
Square Footage 1,822 sqft
Price per Sqft $119
Subdivision Poinciana Nbrhd 03 Village 03
MLS Listing ID O5812518
Sold Date 10/28/19
Bedrooms 4
Full Baths 2
Construction Status Inspections
HOA Fees $23/ann
HOA Y/N Yes
Year Built 1995
Annual Tax Amount $2,526
Lot Size 9,147 Sqft
Acres 0.21
Property Description
Remodeled 4 bedroom, 2 bathroom home on CONSERVATION with a SCREENED-IN POOL. The lot is OVER-SIZED and there is a FENCED-IN BACK YARD. Enter to a bright living room that wraps around to the dining room. Pass through to the UPGRADED KITCHEN that features GRANITE COUNTERTOPS, STAINLESS STEEL APPLIANCES, MODERN BACKSPLASH, and an ISLAND that opens up to the family room. The master bedroom is spacious and has a VAULTED CEILING. There is ceramic tile throughout the house, including new flooring in the bathrooms, and laminate flooring in all the bedrooms. The pool and backyard is accessed through the sliding door in the family room. There is PLENTY OF DECK SPACE, perfect for relaxing or entertaining, and there are NEW POOL PUMPS and the pool is SOLAR HEATED. In addition to the FRESH PAINT and interior upgrades, this home has been RE-PIPED AND RE-WIRED. This home has a 2 car garage with an EXTRA-LONG DRIVEWAY. HOA is a reasonable, annual payment and includes a community pool, fitness center, playground, parks, and more. Close to the Poinciana Town Center which has various shops and restaurants.
Location
State FL
County Polk
Community Poinciana Nbrhd 03 Village 03
Interior
Interior Features Thermostat, Vaulted Ceiling(s)
Heating Central, Heat Pump
Cooling Central Air
Flooring Ceramic Tile, Laminate
Fireplace false
Appliance Dishwasher, Electric Water Heater, Range, Refrigerator
Exterior
Exterior Feature Fence
Garage Driveway
Garage Spaces 2.0
Pool In Ground, Screen Enclosure
Community Features Fitness Center, Park, Playground, Pool, Tennis Courts
Utilities Available BB/HS Internet Available, Cable Available, Electricity Connected, Phone Available, Public, Sewer Connected, Underground Utilities, Water Available
Amenities Available Fitness Center, Park, Playground, Pool, Tennis Court(s)
Roof Type Shingle
Attached Garage true
Garage true
Private Pool Yes
Building
Lot Description Conservation Area
Entry Level One
Foundation Slab
Lot Size Range Up to 10,889 Sq. Ft.
Sewer Public Sewer
Water Public
Structure Type Stucco
New Construction false
Construction Status Inspections
Schools
Elementary Schools Palmetto Elementary
Middle Schools Lake Marion Creek Middle
High Schools Haines City Senior High
Others
Pets Allowed Yes
Senior Community No
Ownership Fee Simple
Monthly Total Fees $23
Acceptable Financing Cash, Conventional, FHA, VA Loan
Membership Fee Required Required
Listing Terms Cash, Conventional, FHA, VA Loan
Special Listing Condition None
Read Less Info
Want to know what your home might be worth? Contact us for a FREE valuation!

Our team is ready to help you sell your home for the highest possible price ASAP

© 2024 My Florida Regional MLS DBA Stellar MLS. All Rights Reserved.
Bought with CENTURY 21 CARIOTI
GET MORE INFORMATION

Peggie McQueen
Broker Associate | License ID: BK3425403
Broker Associate License ID: BK3425403



