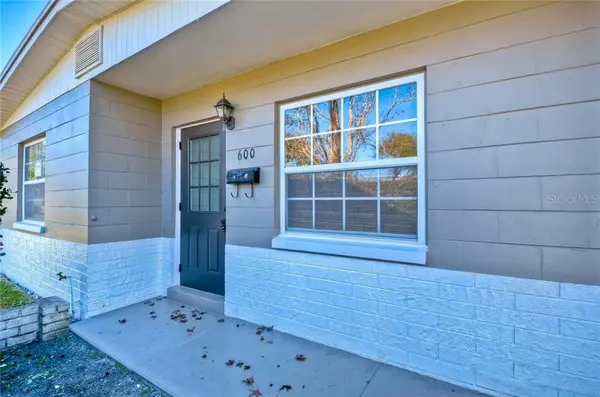For more information regarding the value of a property, please contact us for a free consultation.
Key Details
Sold Price $170,000
Property Type Single Family Home
Sub Type Single Family Residence
Listing Status Sold
Purchase Type For Sale
Square Footage 1,045 sqft
Price per Sqft $162
Subdivision Mullers Sub Add
MLS Listing ID T3217620
Sold Date 02/06/20
Bedrooms 2
Full Baths 1
Construction Status Financing,Inspections
HOA Y/N No
Year Built 1963
Annual Tax Amount $2,969
Lot Size 7,840 Sqft
Acres 0.18
Lot Dimensions 60x127
Property Description
Location, Location .. Fossil Park area of St Pete..located minutes from downtown St Pete & Vinnoy Park area. This darling 2 bedroom with carport features New Exterior Paint, New concrete driveway, New central heat and air 9/26/16, roof replaced Sept. 2012, New double pane windows majority of the house( exception is bedroom 2). Hot water heater has also been replaced. Kitchen features light cabinets and newer appliances, nickel fan, newer light fixtures and pendant lights over breakfast bar. Kitchens opens to the great room and both feature ceramic tile. Florida room is adjacent to the kitchen & has with central heat & air. There is a indoor utility room and the washer and dryer are included. Master bedroom features closet built-ins. The bathroom features wood vanity with granite counter, brushed nickel faucet, framed mirror, nickel light fixture and linen closet. The carport floor was just painted. There are 2 nice sheds, one is 8' x 16' & the other is 8' x 8' & the back yard is fenced. Hot tub included!! Fossil park & Willis John Recreation Center offering a public library, fire department, Recreation center, Community Pool, Skate Park, Tennis Courts, Baseball Fields and more. Located close to Publix, Target & numerous restaurants. Close proximity to I-275 & Gandy making it a east commute to Tampa International airport & Tampa area.
Location
State FL
County Pinellas
Community Mullers Sub Add
Zoning RES
Direction N
Rooms
Other Rooms Florida Room, Great Room, Inside Utility
Interior
Interior Features Ceiling Fans(s)
Heating Central, Electric
Cooling Central Air
Flooring Carpet, Ceramic Tile, Laminate
Fireplace false
Appliance Dishwasher, Dryer, Range, Washer
Laundry Inside, Laundry Room
Exterior
Exterior Feature Fence
Garage Driveway
Community Features Park
Utilities Available BB/HS Internet Available, Cable Available, Electricity Connected, Fiber Optics, Public
Roof Type Other
Porch Patio
Garage false
Private Pool No
Building
Lot Description Flood Insurance Required, FloodZone, Near Public Transit, Paved
Story 1
Entry Level One
Foundation Slab
Lot Size Range Up to 10,889 Sq. Ft.
Sewer Public Sewer
Water Public
Architectural Style Ranch
Structure Type Block
New Construction false
Construction Status Financing,Inspections
Schools
Elementary Schools Lynch Elementary-Pn
Middle Schools Meadowlawn Middle-Pn
High Schools Northeast High-Pn
Others
Pets Allowed Yes
Senior Community No
Ownership Fee Simple
Acceptable Financing Cash, Conventional, FHA, VA Loan
Membership Fee Required Optional
Listing Terms Cash, Conventional, FHA, VA Loan
Special Listing Condition None
Read Less Info
Want to know what your home might be worth? Contact us for a FREE valuation!

Our team is ready to help you sell your home for the highest possible price ASAP

© 2024 My Florida Regional MLS DBA Stellar MLS. All Rights Reserved.
Bought with PINEYWOODS REALTY LLC
GET MORE INFORMATION

Peggie McQueen
Broker Associate | License ID: BK3425403
Broker Associate License ID: BK3425403



