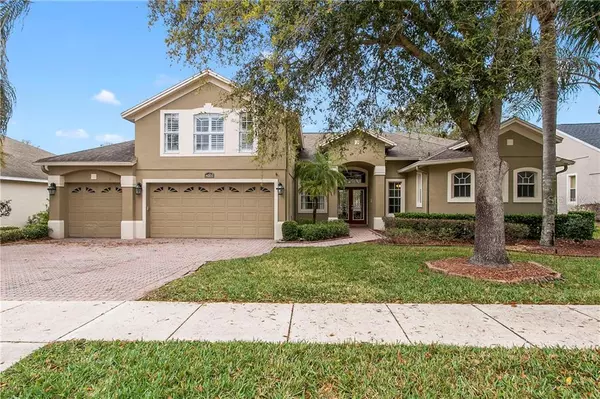For more information regarding the value of a property, please contact us for a free consultation.
Key Details
Sold Price $425,000
Property Type Single Family Home
Sub Type Single Family Residence
Listing Status Sold
Purchase Type For Sale
Square Footage 3,143 sqft
Price per Sqft $135
Subdivision Bridgestone At Legends
MLS Listing ID O5845057
Sold Date 07/20/20
Bedrooms 5
Full Baths 3
Construction Status Appraisal,Financing,Inspections
HOA Fees $245/mo
HOA Y/N Yes
Year Built 2002
Annual Tax Amount $5,678
Lot Size 9,583 Sqft
Acres 0.22
Lot Dimensions x
Property Description
No Rear Neighbors! A stunning Florida home with sparkling POOL, celebrates 5 bedrooms, 3 baths +BONUS ROOM in LEGENDS Country Club, One of Clermont’s most desirable Guard/Gated Community. Soaring ceilings, contemporary colors, open and spacious kitchen, with GRANITE and plenty of counter space and 42” cabinets – all welcomes a smooth, clean, modern feel. Views of the crystal pool from the family room, invite you to enjoy the Florida sunshine and relish in the EXTENDED pool VERANDA, which is perfect for entertaining family and guests. HARDWOOD FLOORS, Ceramic tile, FIREPLACE in the Master Bath, Window SHUTTERS … too many details to list! Home is located in Legends... LEGENDS COUNTRY CLUB PROVIDES ALL RESIDENTS with Basic TV CABLE, HOME INTERNET and HOME PHONE! (**Included in HOA dues**). A Community with lavish amenities: Community is gated with Guard on duty 24/7. Community has Fitness Center, Pool/Spa, Sauna, Tennis, Playground, basketball courts and a 10,000 sq ft club house. A premier residence, perfectly located in the heart of Clermont. Short drive to Disney, close proximity to Hwy 27, Hwy 50, Florida Turnpike, Schools and Shopping. Call today for a private tour of this lavish home.
Location
State FL
County Lake
Community Bridgestone At Legends
Zoning RES
Rooms
Other Rooms Bonus Room, Den/Library/Office, Inside Utility
Interior
Interior Features Ceiling Fans(s), Eat-in Kitchen, Kitchen/Family Room Combo, Split Bedroom, Walk-In Closet(s)
Heating Electric
Cooling Central Air
Flooring Carpet, Ceramic Tile
Fireplace false
Appliance Dishwasher, Disposal, Electric Water Heater, Microwave, Range, Range Hood
Laundry Inside
Exterior
Exterior Feature Balcony, Irrigation System, Other, Rain Gutters
Garage Garage Door Opener, Workshop in Garage
Garage Spaces 3.0
Pool Child Safety Fence, Heated, Salt Water, Screen Enclosure, Solar Heat, Vinyl
Community Features Deed Restrictions, Fitness Center, Gated, Golf, Playground, Pool, Tennis Courts
Utilities Available Cable Connected, Fire Hydrant, Public, Sprinkler Meter, Sprinkler Recycled, Street Lights
Amenities Available Fence Restrictions, Fitness Center, Gated, Playground, Recreation Facilities, Security, Shuffleboard Court, Tennis Court(s)
View Y/N 1
View Golf Course, Water
Roof Type Shingle
Porch Deck, Patio, Porch, Screened
Attached Garage true
Garage true
Private Pool Yes
Building
Lot Description City Limits, On Golf Course, Sidewalk, Paved
Entry Level Two
Foundation Slab
Lot Size Range Up to 10,889 Sq. Ft.
Sewer Public Sewer
Water Public
Architectural Style Contemporary
Structure Type Block
New Construction false
Construction Status Appraisal,Financing,Inspections
Schools
Elementary Schools Lost Lake Elem
Middle Schools Windy Hill Middle
High Schools East Ridge High
Others
Pets Allowed Yes
Senior Community No
Ownership Fee Simple
Monthly Total Fees $245
Membership Fee Required Required
Special Listing Condition None
Read Less Info
Want to know what your home might be worth? Contact us for a FREE valuation!

Our team is ready to help you sell your home for the highest possible price ASAP

© 2024 My Florida Regional MLS DBA Stellar MLS. All Rights Reserved.
Bought with ROBERT SLACK LLC
GET MORE INFORMATION

Peggie McQueen
Broker Associate | License ID: BK3425403
Broker Associate License ID: BK3425403



