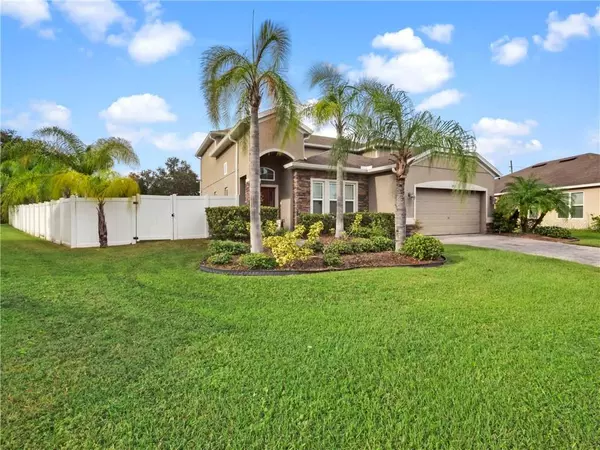For more information regarding the value of a property, please contact us for a free consultation.
Key Details
Sold Price $370,000
Property Type Single Family Home
Sub Type Single Family Residence
Listing Status Sold
Purchase Type For Sale
Square Footage 2,886 sqft
Price per Sqft $128
Subdivision North Shore Village Ph 2 Sub
MLS Listing ID O5898317
Sold Date 12/17/20
Bedrooms 5
Full Baths 3
Half Baths 1
Construction Status Financing,Inspections
HOA Fees $130/mo
HOA Y/N Yes
Year Built 2012
Annual Tax Amount $4,479
Lot Size 10,018 Sqft
Acres 0.23
Property Description
Stunning 5 bedroom, 3.5 bath home in desirable North Shore Village, a gated community just minutes from Lake Nona! Step inside to soaring volume ceilings and beautiful 18x18 tile throughout the main living space. The kitchen is a chef's dream with double ovens, built-in cooktop, and hibachi grill with extractor fan! Gorgeous 42" cabinetry with crown molding, stainless steel appliances, granite countertops, glass tile backsplash, and the ever-so-coveted 5-seater center island! The downstairs owner's suite features two walk-in closets, separate vanities, floor to ceiling wall tile, garden tub, and separate glass-enclosed shower. The sizable laundry room was also upgraded with espresso cabinetry and granite counters. Upstairs you will find a fantastic loft with large built-in granite-top desk, perfect for work or school. Split bedroom layout gives you a guest suite with private bath on one side and the remaining 3 bedrooms with another full bath on the opposite side. The exterior aims to please with its soaring palm trees, paver driveway, partially fenced oversized lot with no rear neighbors, covered lanai, and even your very own b-ball court! And, just a few doors down are the community pool and playground! Got places to go? The nearby 417, 528, and Turnpike make commuting a breeze, and you are just 10 min from Publix plazas, 20 min to MCO, and 40 min to Downtown Orlando!
Location
State FL
County Osceola
Community North Shore Village Ph 2 Sub
Zoning RES
Rooms
Other Rooms Family Room, Formal Dining Room Separate, Formal Living Room Separate, Inside Utility
Interior
Interior Features Ceiling Fans(s), High Ceilings, Kitchen/Family Room Combo, Living Room/Dining Room Combo, Open Floorplan, Stone Counters, Walk-In Closet(s)
Heating Electric
Cooling Central Air
Flooring Carpet, Tile
Fireplace false
Appliance Cooktop, Dishwasher, Dryer, Electric Water Heater, Microwave, Range Hood, Refrigerator, Washer
Laundry Inside, Laundry Room
Exterior
Exterior Feature Irrigation System, Rain Gutters, Sidewalk, Sliding Doors
Garage Driveway, Garage Door Opener
Garage Spaces 2.0
Fence Vinyl
Community Features Gated, Playground, Pool, Sidewalks
Utilities Available Cable Connected, Electricity Connected
Amenities Available Gated, Playground, Pool
Roof Type Shingle
Porch Covered, Rear Porch
Attached Garage true
Garage true
Private Pool No
Building
Lot Description Oversized Lot, Sidewalk
Entry Level Two
Foundation Slab
Lot Size Range 0 to less than 1/4
Sewer Public Sewer
Water Public
Structure Type Block,Stucco,Wood Frame
New Construction false
Construction Status Financing,Inspections
Schools
Elementary Schools East Lake Elementary-Os
Middle Schools Narcoossee Middle
High Schools Tohopekaliga High School
Others
Pets Allowed Yes
HOA Fee Include Pool,Recreational Facilities
Senior Community No
Ownership Fee Simple
Monthly Total Fees $130
Acceptable Financing Cash, Conventional, FHA, VA Loan
Membership Fee Required Required
Listing Terms Cash, Conventional, FHA, VA Loan
Special Listing Condition None
Read Less Info
Want to know what your home might be worth? Contact us for a FREE valuation!

Our team is ready to help you sell your home for the highest possible price ASAP

© 2024 My Florida Regional MLS DBA Stellar MLS. All Rights Reserved.
Bought with COLDWELL BANKER RESIDENTIAL RE
GET MORE INFORMATION

Peggie McQueen
Broker Associate | License ID: BK3425403
Broker Associate License ID: BK3425403



