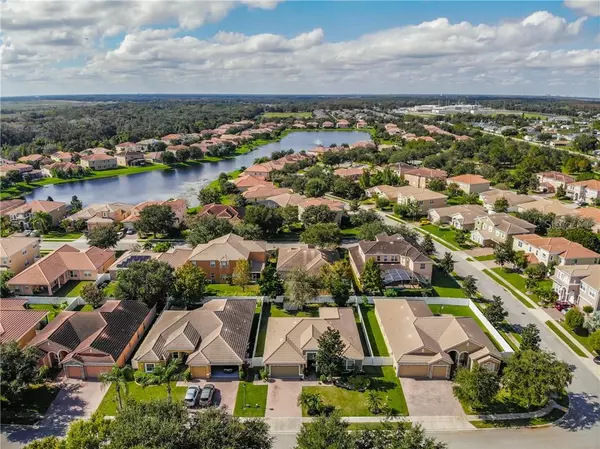For more information regarding the value of a property, please contact us for a free consultation.
Key Details
Sold Price $300,000
Property Type Single Family Home
Sub Type Single Family Residence
Listing Status Sold
Purchase Type For Sale
Square Footage 2,009 sqft
Price per Sqft $149
Subdivision North Shore Village Sub
MLS Listing ID O5905916
Sold Date 12/14/20
Bedrooms 3
Full Baths 2
HOA Fees $145/mo
HOA Y/N Yes
Year Built 2006
Annual Tax Amount $2,117
Lot Size 8,276 Sqft
Acres 0.19
Lot Dimensions 70x115
Property Description
Location, Location, Location in a gated community! Well-built tiled roof home with 10' ceilings, offering a 3/2 with over 2000 Square Feet and a 2 car garage. As you enter the paver portico, you appreciate the double doors which open to a small foyer. This open social floor plan provides a formal dining area and a more casual dining/flex area beyond the kitchen. The split floor plan design provides privacy for the owner and others. New 100% waterproof luxury vinyl flooring in bedrooms' 2 and 3. Tiled flooring in the main areas with carpet in the Master bedroom. A spacious kitchen with 42" cabinets and new appliances. The solid surface Corian countertops give ample space for meal prep. Family and friends can gather at the high-bar to stay engaged with the cook. When it's time to relax, either from the living or the kitchen exit via the French doors to spend time on your large paver patio. What a great area to enjoy morning coffee and summer evenings. In the fenced backyard, the large 8x10 outbuilding will be perfect for storing lawn equipment. Avocado, Mango, Lime and Hawaiian papaya fruit trees are an added bonus! There is an inside Laundry, Irrigation system, Gutters front and back and water softener inside garage. "The home is also wired for security monitoring, which would need to be activated by an outside contractor. ALL INFORMATION TO BE VERIFIED BY BUYER
Location
State FL
County Osceola
Community North Shore Village Sub
Zoning PD
Interior
Interior Features Ceiling Fans(s), Eat-in Kitchen, High Ceilings, Open Floorplan, Other, Solid Surface Counters, Solid Wood Cabinets, Split Bedroom, Tray Ceiling(s), Window Treatments
Heating Central, Electric, Heat Pump
Cooling Central Air
Flooring Carpet, Tile, Vinyl
Furnishings Unfurnished
Fireplace false
Appliance Built-In Oven, Convection Oven, Cooktop, Dishwasher, Disposal, Electric Water Heater, Exhaust Fan, Microwave, Range, Refrigerator, Water Softener
Laundry Corridor Access, Inside
Exterior
Exterior Feature Fence, French Doors, Irrigation System, Rain Gutters, Sidewalk
Garage Driveway, Garage Door Opener
Garage Spaces 2.0
Fence Vinyl
Community Features Association Recreation - Owned, Deed Restrictions, Gated, Park, Playground, Pool
Utilities Available BB/HS Internet Available, Cable Available, Cable Connected, Electricity Available, Electricity Connected, Phone Available, Public, Sewer Available, Sewer Connected, Street Lights, Underground Utilities, Water Available, Water Connected
Amenities Available Fence Restrictions, Gated, Playground, Pool, Security, Vehicle Restrictions
Roof Type Tile
Porch Covered, Front Porch, Patio, Rear Porch
Attached Garage true
Garage true
Private Pool No
Building
Lot Description In County, Level, Paved
Story 1
Entry Level One
Foundation Slab
Lot Size Range 0 to less than 1/4
Sewer Public Sewer
Water Public
Architectural Style Contemporary, Florida, Ranch
Structure Type Block
New Construction false
Others
Pets Allowed Yes
HOA Fee Include Cable TV,Pool,Escrow Reserves Fund,Insurance,Maintenance Structure,Pool,Recreational Facilities
Senior Community No
Ownership Fee Simple
Monthly Total Fees $145
Membership Fee Required Required
Special Listing Condition None
Read Less Info
Want to know what your home might be worth? Contact us for a FREE valuation!

Our team is ready to help you sell your home for the highest possible price ASAP

© 2024 My Florida Regional MLS DBA Stellar MLS. All Rights Reserved.
Bought with CENTURY 21 CARIOTI
GET MORE INFORMATION

Peggie McQueen
Broker Associate | License ID: BK3425403
Broker Associate License ID: BK3425403



