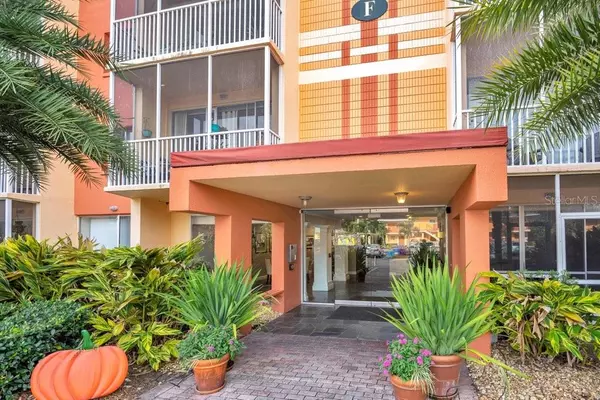For more information regarding the value of a property, please contact us for a free consultation.
Key Details
Sold Price $189,000
Property Type Condo
Sub Type Condominium
Listing Status Sold
Purchase Type For Sale
Square Footage 751 sqft
Price per Sqft $251
Subdivision Lakeside/Delaney Park
MLS Listing ID O5904789
Sold Date 03/01/21
Bedrooms 1
Full Baths 1
Condo Fees $265
Construction Status Appraisal,Financing,Inspections
HOA Y/N No
Year Built 1964
Annual Tax Amount $1,693
Lot Size 0.270 Acres
Acres 0.27
Property Description
Lakefront living in the heart of the city! This 1 bed 1 bath condo in Lakeside at Delaney Park, a boutique community that is a hidden gem in downtown Orlando! This unit features stainless steel appliances, granite counter tops, Hardwood Flooring, and a screened patio which set this condo apart from the rest. Enjoy stunning views of Lake Copeland and a skyline view of the Orlando Health complex from this lakefront unit. The spacious bedroom has ample storage with a large built-out walk-in closet in addition to a separate linen closet. Located just a short walk to Orlando Health, the Dr. Phillips Performing Arts Center, Delaney Park, Lake Cherokee and Lake Davis. The tree lined brick streets of this historic community set the tone for relaxed but convenient living. This condo is located in the 5-story tower with a formal restricted access lobby, an elevator and interior hallway entrances. Lakeside at Delaney Park offers a BBQ Grill area, a large swimming pool, and an onsite fitness center. Trash chutes are conveniently located on each floor and large capacity washers and dryers are also available for over-sized items. This is a fantastic opportunity to own in one of Orlando’s premier historic downtown neighborhoods. Schedule your showing today as this one wont last long!
Location
State FL
County Orange
Community Lakeside/Delaney Park
Zoning PD/T/HP/AN
Interior
Interior Features Ceiling Fans(s), Living Room/Dining Room Combo, Solid Surface Counters, Walk-In Closet(s), Window Treatments
Heating Central
Cooling Central Air
Flooring Wood
Fireplace false
Appliance Dishwasher, Disposal, Electric Water Heater, Microwave, Range, Refrigerator
Exterior
Exterior Feature Balcony
Garage Assigned, Guest
Community Features Fitness Center, Pool, Sidewalks
Utilities Available BB/HS Internet Available, Cable Available, Cable Connected, Electricity Available, Electricity Connected, Phone Available, Public, Sewer Available, Sewer Connected, Street Lights, Water Available
Amenities Available Dock, Elevator(s), Fitness Center, Laundry, Lobby Key Required, Pool
Waterfront Description Lake
View Y/N 1
View Water
Roof Type Membrane
Porch Covered, Porch, Rear Porch, Screened
Garage false
Private Pool No
Building
Lot Description Historic District, City Limits, Sidewalk
Story 5
Entry Level One
Foundation Slab
Lot Size Range 1/4 to less than 1/2
Sewer Public Sewer
Water Public
Structure Type Block,Stucco
New Construction false
Construction Status Appraisal,Financing,Inspections
Schools
Elementary Schools Blankner Elem
Middle Schools Blankner School (K-8)
High Schools Boone High
Others
Pets Allowed Yes
HOA Fee Include Pool,Maintenance Structure,Maintenance Grounds,Pool,Recreational Facilities,Water
Senior Community No
Pet Size Small (16-35 Lbs.)
Ownership Condominium
Monthly Total Fees $265
Acceptable Financing Cash, Conventional
Membership Fee Required Required
Listing Terms Cash, Conventional
Num of Pet 2
Special Listing Condition None
Read Less Info
Want to know what your home might be worth? Contact us for a FREE valuation!

Our team is ready to help you sell your home for the highest possible price ASAP

© 2024 My Florida Regional MLS DBA Stellar MLS. All Rights Reserved.
Bought with CHARLES RUTENBERG REALTY ORLANDO
GET MORE INFORMATION

Peggie McQueen
Broker Associate | License ID: BK3425403
Broker Associate License ID: BK3425403



