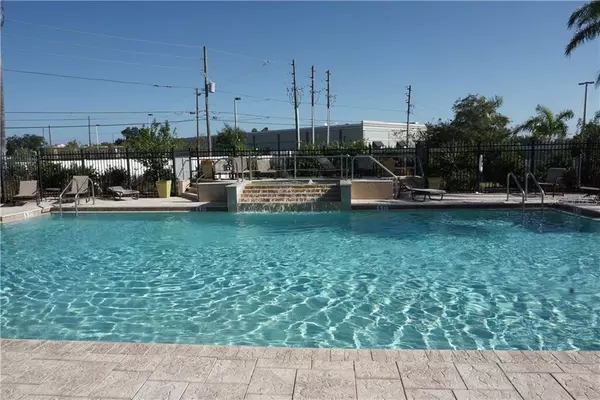For more information regarding the value of a property, please contact us for a free consultation.
Key Details
Sold Price $320,000
Property Type Townhouse
Sub Type Townhouse
Listing Status Sold
Purchase Type For Sale
Square Footage 1,480 sqft
Price per Sqft $216
Subdivision Bay Breeze Cove
MLS Listing ID U8110640
Sold Date 04/26/21
Bedrooms 3
Full Baths 2
Half Baths 1
HOA Fees $246/qua
HOA Y/N Yes
Year Built 2006
Annual Tax Amount $4,610
Lot Size 871 Sqft
Acres 0.02
Property Description
Bay Breeze Cove a North St Peterburg, complex of triplexes consisting of two townhomes 3/2.5/2 and one carriage house 2/2/1 each townhome is an end unit. This town home has a more open floor plan, living room dining combo, separate kitchen and breakfast bar, cafe type eat in space in kitchen. Tile throughout lower floor, carpet up stairs. laundry downstairs and half bath, 2 car garage with ample storage space and garage door opener. Master ensuite has large soaking tub and separate shower, Hall bath and two more bedrooms up stairs. View thru sliding glass doors to a small patio over active flow wet area and foliage. The complex has. pool, grills and covered picnic areas, restrooms and postal boxes off a circular drive. Located off 4th St and 50th Ave N behind a couple strip centers, convenient to coffee shops. sandwich shops, Restaurants, nail and massage lots of good things to do. A short distance to Tampa international air port as well and St Pete clearwater airport, downtown St Pete with all the side walk bistros, museums, the Pier, Sundial, movies and craft/art galleries, even our own Florida Orchestra, live Theatre throughout St Pete. Don;t miss the ferry to Tampa. We have MLB, Hockey and Soccer to name view sports. Since we are just 7 miles wide on the peninsula the Gulf Beaches and Fort Desota are so close. Sarasota and Tampa accessed easily with I 275. The seller is also selling the other two units in this triplex for a combined price.
Location
State FL
County Pinellas
Community Bay Breeze Cove
Direction N
Rooms
Other Rooms Great Room, Inside Utility
Interior
Interior Features Eat-in Kitchen, Living Room/Dining Room Combo, Thermostat, Walk-In Closet(s)
Heating Central, Electric
Cooling Central Air
Flooring Carpet, Ceramic Tile
Furnishings Unfurnished
Fireplace false
Appliance Dishwasher, Disposal, Dryer, Electric Water Heater, Microwave, Range, Refrigerator, Trash Compactor, Washer
Laundry Inside, Laundry Room
Exterior
Exterior Feature Lighting, Sidewalk, Sliding Doors
Garage Driveway, Garage Door Opener
Garage Spaces 2.0
Community Features Deed Restrictions, Pool, Sidewalks
Utilities Available Cable Available, Electricity Available, Electricity Connected, Fire Hydrant, Public
Amenities Available Pool
View Water
Roof Type Shingle
Attached Garage true
Garage true
Private Pool No
Building
Lot Description Near Public Transit, Sidewalk, Paved
Story 2
Entry Level One
Foundation Slab
Lot Size Range 0 to less than 1/4
Sewer Public Sewer
Water Public
Structure Type Block,Stucco,Wood Frame
New Construction false
Others
Pets Allowed Number Limit
HOA Fee Include Pool,Escrow Reserves Fund,Maintenance Structure,Maintenance Grounds,Maintenance,Management,Pool
Senior Community No
Ownership Fee Simple
Monthly Total Fees $246
Acceptable Financing Cash, Conventional, FHA, VA Loan
Membership Fee Required Required
Listing Terms Cash, Conventional, FHA, VA Loan
Num of Pet 2
Special Listing Condition None
Read Less Info
Want to know what your home might be worth? Contact us for a FREE valuation!

Our team is ready to help you sell your home for the highest possible price ASAP

© 2024 My Florida Regional MLS DBA Stellar MLS. All Rights Reserved.
Bought with RE/MAX METRO
GET MORE INFORMATION

Peggie McQueen
Broker Associate | License ID: BK3425403
Broker Associate License ID: BK3425403



