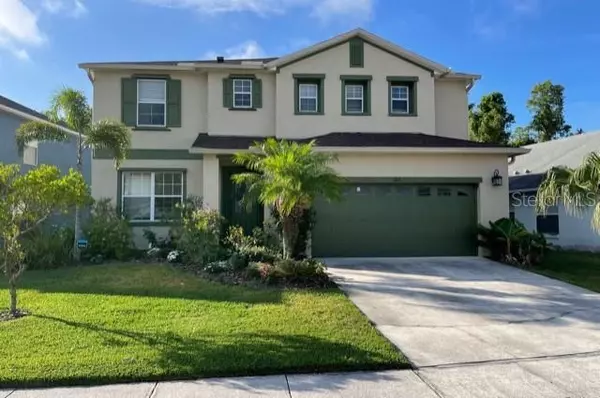For more information regarding the value of a property, please contact us for a free consultation.
Key Details
Sold Price $410,000
Property Type Single Family Home
Sub Type Single Family Residence
Listing Status Sold
Purchase Type For Sale
Square Footage 3,132 sqft
Price per Sqft $130
Subdivision Liberty Village Ph 1
MLS Listing ID S5051470
Sold Date 07/09/21
Bedrooms 5
Full Baths 3
Construction Status Financing
HOA Fees $35/qua
HOA Y/N Yes
Year Built 2005
Annual Tax Amount $2,211
Lot Size 6,534 Sqft
Acres 0.15
Property Description
SHOWS LIKE A MODEL HOME !!! Welcome to your chance to Live the American Dream with this Stunning Family Home and continue on many happy memories. SALT WATER pool resurfaced and UPGRADED to Pebble Stone, freshly painted deck overlooking CONSERVATION VIEW, with NO REAR Neighbors. BRAND NEW ROOF 2021 attic freshly insulated. Upon entrance you will be greeted by the HIGH Ceilings, Natural Light, stunning recently installed BAMBOO ENGINEERED HARD WOOD, and OPEN FLOOR PLAN. The home has been recently PAINTED inside and out with ALL UPDATED LIGHT FIXTURES throughout. An Exquisite WALL FEATURE for your TV and Fireplace will blow you away with the GOURMET CHEF'S KITCHEN with ALL NEW GE PROFILE APPLIANCES 2019-2021. HARD WOOD, SOFT CLOSE 42" CABINETS complimenting the beautiful colors of the GRANITE. The chef in the family will totally enjoy preparing family meals and entertaining with the well planned SPACIOUS design allowing you to entertain with pleasure. The Open OFFICE allows you to work whilst being included in the day's activities, (this room can be converted back to a 6th bedroom). Upstairs the renovations continue with NEW BERBER Carpet through out. The double doors take you into the expansive Master Retreat, the OVERSIZED Master bedroom has good natural light, TRAY Ceiling and stunning Master Bath with upgraded Stand up shower complimenting the beautiful floors, Double Vanities and Garden Tub not forgetting the SPACIOUS WALK-IN Closet. All the 3 of 4 other bedrooms upstairs are generous in size with WALK IN Closets, ALL have been recently painted. GYM Equipment conveys with the sale of the home. Cut off Date for offers 6/7/21
Location
State FL
County Osceola
Community Liberty Village Ph 1
Zoning KSRP
Interior
Interior Features Ceiling Fans(s), Dry Bar, Kitchen/Family Room Combo, Living Room/Dining Room Combo, Open Floorplan, Solid Surface Counters, Solid Wood Cabinets, Tray Ceiling(s)
Heating Central
Cooling Central Air
Flooring Bamboo, Ceramic Tile, Hardwood
Fireplace true
Appliance Convection Oven, Cooktop, Dishwasher, Disposal, Refrigerator
Exterior
Exterior Feature Hurricane Shutters, Rain Gutters, Shade Shutter(s), Sliding Doors
Garage Spaces 2.0
Pool Salt Water
Utilities Available Public
Roof Type Shingle
Attached Garage true
Garage true
Private Pool Yes
Building
Story 2
Entry Level Two
Foundation Slab
Lot Size Range 0 to less than 1/4
Sewer Public Sewer
Water Public
Structure Type Block,Stucco
New Construction false
Construction Status Financing
Others
Pets Allowed Yes
Senior Community No
Ownership Fee Simple
Monthly Total Fees $35
Acceptable Financing Cash, Conventional
Membership Fee Required Required
Listing Terms Cash, Conventional
Special Listing Condition None
Read Less Info
Want to know what your home might be worth? Contact us for a FREE valuation!

Our team is ready to help you sell your home for the highest possible price ASAP

© 2024 My Florida Regional MLS DBA Stellar MLS. All Rights Reserved.
Bought with WEMERT GROUP REALTY LLC
GET MORE INFORMATION

Peggie McQueen
Broker Associate | License ID: BK3425403
Broker Associate License ID: BK3425403



