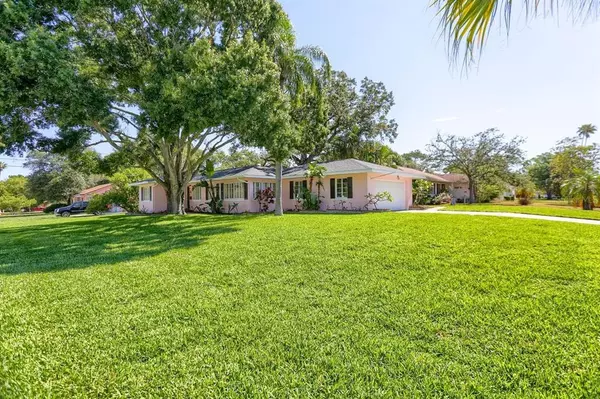For more information regarding the value of a property, please contact us for a free consultation.
Key Details
Sold Price $390,000
Property Type Single Family Home
Sub Type Single Family Residence
Listing Status Sold
Purchase Type For Sale
Square Footage 1,362 sqft
Price per Sqft $286
Subdivision Crest Lake Sub
MLS Listing ID U8123491
Sold Date 07/14/21
Bedrooms 3
Full Baths 2
Construction Status Financing,Inspections
HOA Y/N No
Year Built 1950
Annual Tax Amount $3,018
Lot Size 7,840 Sqft
Acres 0.18
Lot Dimensions 66x120
Property Description
Pretty in Pink ~ From the top of her head to the tips of her toes this little lady has undergone a loving, historically-correct restoration by 4th generation Clearwater family.
From the brand new charcoal shingles all the way down to the freshly installed floratam sod lushly surrounding this Parkside beauty that sits just steps away from Crestlake Park that has just opened after a $6.4 million renovation to include walking bridges and Kayak launches.
Talk about bling! The kitchen is dressed to the nines with custom marble backsplash from floor to ceiling, Cambria Quartz counter tops, copper farmhouse sink and accessories, high end Kitchenaid appliances, Zline gas stove, copper potfiller and more!
Handscraped vintage antique bamboo hardwood floors throughout are warm and inviting, with stylistic touches such as retro light fixtures, crystal door knobs, and warm wood LED remote control ceiling fans in each room.
The master bathroom sparkles with custom marble tile, 48 inch marble tile walls, rain shower, and two sink spaces to include a custom shave/handwashing corner sink.
Her beauty is far from skin deep with attention to details such as handblown insulation in the ceiling, new washer and gas dryer , and epoxy painted flooring in the spacious (and rare for its time period) 2 car garage.
If you are looking for high quality and perfect location, this blushing beauty is the home for you~
Location
State FL
County Pinellas
Community Crest Lake Sub
Interior
Interior Features Kitchen/Family Room Combo
Heating Central
Cooling Central Air
Flooring Hardwood
Fireplace false
Appliance Dishwasher, Dryer, Gas Water Heater, Microwave, Refrigerator
Exterior
Exterior Feature Shade Shutter(s), Sidewalk
Garage Spaces 2.0
Utilities Available Electricity Connected, Natural Gas Connected, Sprinkler Well
Waterfront false
Roof Type Shingle
Attached Garage true
Garage true
Private Pool No
Building
Story 1
Entry Level One
Foundation Slab
Lot Size Range 0 to less than 1/4
Sewer Public Sewer
Water Public
Structure Type Block
New Construction false
Construction Status Financing,Inspections
Others
Senior Community No
Ownership Fee Simple
Acceptable Financing Cash, Conventional, FHA, VA Loan
Listing Terms Cash, Conventional, FHA, VA Loan
Special Listing Condition None
Read Less Info
Want to know what your home might be worth? Contact us for a FREE valuation!

Our team is ready to help you sell your home for the highest possible price ASAP

© 2024 My Florida Regional MLS DBA Stellar MLS. All Rights Reserved.
Bought with RE/MAX REALTEC GROUP INC
GET MORE INFORMATION

Peggie McQueen
Broker Associate | License ID: BK3425403
Broker Associate License ID: BK3425403



