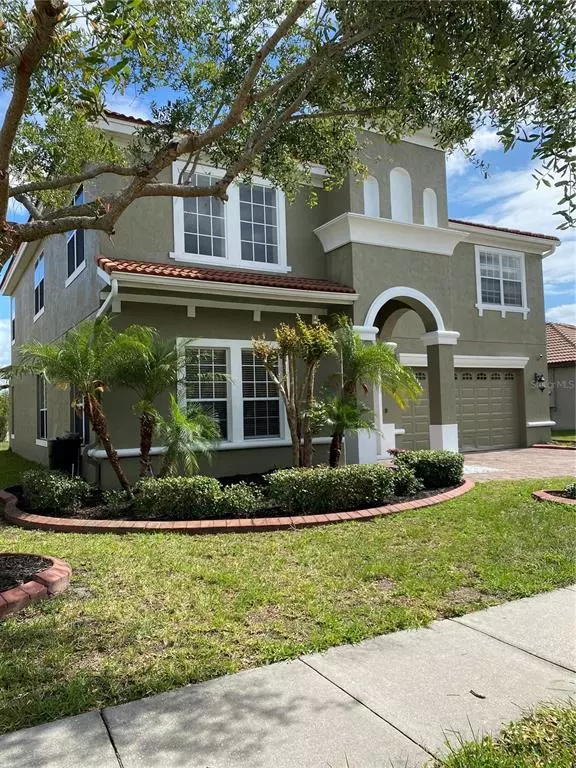For more information regarding the value of a property, please contact us for a free consultation.
Key Details
Sold Price $417,000
Property Type Single Family Home
Sub Type Single Family Residence
Listing Status Sold
Purchase Type For Sale
Square Footage 3,385 sqft
Price per Sqft $123
Subdivision North Shore Village Sub
MLS Listing ID O5933671
Sold Date 07/30/21
Bedrooms 5
Full Baths 3
Construction Status Financing
HOA Fees $145/mo
HOA Y/N Yes
Year Built 2007
Annual Tax Amount $4,805
Lot Size 9,147 Sqft
Acres 0.21
Property Description
Spacious Home located in the Gated Community of North Shore Village. This spacious home boasts 5 Bedrooms, 3 bath, loft, 2 car garage, cement title roof, Exterior recently painted. The home has beautiful water view of the tranquil pond and fountain. Large backyard for the family to play. Enter the foyer you are greeted by soaring ceiling opening to the living room, formal dining room The large kitchen features granite counters, pantry and separate breakfast nook overlooking the water. Just off the kitchen is the family room with sliding glass doors opening to the porch and backyard and the beautiful views of the pond. Also on the first level is a much desired 5th bedroom with bathroom. Continuing up the staircase is the spacious loft, Large owners suite with en suite bath featuring separate vanities, shower, and garden tub with His and Hers closets. The second floor features three large bedrooms. Bedrooms and bathrooms are each freshly painted.
The stair case and second level has new carpeting.
The community features beautiful park like setting with a gazebo by the pond. The large sports field is adjacent to a beautiful community pool with a lovely covered picnic area and playground with separate swings. This stunning home resides in close proximity to Lake Toho, Austin Tyndall Sports Complex, Medical City in Lake Nona, the Orlando International Airport and Wonderful schools.
Location
State FL
County Osceola
Community North Shore Village Sub
Zoning PD
Rooms
Other Rooms Attic, Bonus Room, Breakfast Room Separate, Family Room, Formal Dining Room Separate, Formal Living Room Separate, Inside Utility
Interior
Interior Features Ceiling Fans(s), Kitchen/Family Room Combo, Open Floorplan, Solid Wood Cabinets, Split Bedroom, Stone Counters, Thermostat, Walk-In Closet(s), Window Treatments
Heating Central, Electric, Exhaust Fan
Cooling Central Air, Zoned
Flooring Carpet, Ceramic Tile
Furnishings Unfurnished
Fireplace false
Appliance Dishwasher, Disposal, Electric Water Heater, Exhaust Fan, Microwave, Range
Laundry Inside, Laundry Room
Exterior
Exterior Feature Irrigation System
Garage Driveway, Garage Door Opener
Garage Spaces 2.0
Community Features Deed Restrictions, Gated, Park, Playground, Pool
Utilities Available Cable Available, Cable Connected, Electricity Connected, Fire Hydrant, Public, Sewer Connected, Street Lights, Water Connected
Amenities Available Clubhouse, Playground, Pool, Recreation Facilities
View Y/N 1
View Water
Roof Type Concrete,Tile
Porch Rear Porch
Attached Garage true
Garage true
Private Pool No
Building
Lot Description Sidewalk, Paved, Private
Story 2
Entry Level Two
Foundation Slab
Lot Size Range 0 to less than 1/4
Sewer Public Sewer
Water Public
Architectural Style Contemporary
Structure Type Block,Stucco
New Construction false
Construction Status Financing
Others
Pets Allowed Breed Restrictions, Yes
HOA Fee Include Cable TV,Common Area Taxes,Pool,Escrow Reserves Fund,Pool,Recreational Facilities
Senior Community No
Ownership Fee Simple
Monthly Total Fees $145
Acceptable Financing Cash, Conventional
Membership Fee Required Required
Listing Terms Cash, Conventional
Special Listing Condition None
Read Less Info
Want to know what your home might be worth? Contact us for a FREE valuation!

Our team is ready to help you sell your home for the highest possible price ASAP

© 2024 My Florida Regional MLS DBA Stellar MLS. All Rights Reserved.
Bought with WEICHERT REALTORS HALLMARK PRO
GET MORE INFORMATION

Peggie McQueen
Broker Associate | License ID: BK3425403
Broker Associate License ID: BK3425403



