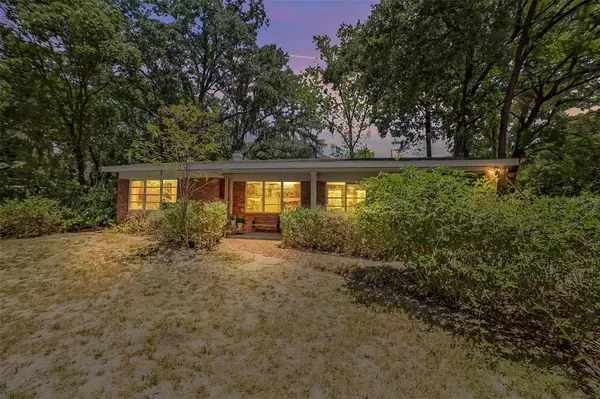For more information regarding the value of a property, please contact us for a free consultation.
Key Details
Sold Price $300,000
Property Type Single Family Home
Sub Type Single Family Residence
Listing Status Sold
Purchase Type For Sale
Square Footage 2,014 sqft
Price per Sqft $148
Subdivision Temple Terrace Estates Sec 22
MLS Listing ID O5942725
Sold Date 06/18/21
Bedrooms 3
Full Baths 2
Construction Status Inspections
HOA Y/N No
Year Built 1956
Annual Tax Amount $1,467
Lot Size 0.350 Acres
Acres 0.35
Property Description
This beautiful 3-bed, 2-bath home is located on a quiet, sidewalk-lined street featuring mature oaks canopying the road - just blocks from Temple Terrace's shopping & retail district, and yet close to the natural serenity of the Hillsborough River as well. Built in 1956, this brick-faced cinderblock home still has many of the charming characteristics of the era. The front of the house features original wood paneling on the interior walls & original terrazzo flooring throughout most of the home. There are many windows bathing the interior in natural light much of the day, and offering a view of the large yard and its mature plantings & oaks. The home's driveway is paved with Augusta blocks which were hand-laid by the homeowner. There is a carport built into the home, as well as plenty of space for additional cars & vehicles. You'll enter into a large foyer area, which leads to the living room to one side & the dining room to the other. The dining room provides plenty of room for a large dining room table that will accommodate gatherings for family meals & celebrations. The windows are expansive in this room, bathing it in both morning and late afternoon sun. The floor is original 50's vintage broken tile mosaic in two tones of terracotta. The split-level living room is two separate spaces: a 17'x12' room featuring windows opening to the expansive front yard, and a separate 12'x12' room one step down, which features the built-in, working wood burning fireplace and is carpeted. Between the dining room and the living room lies the kitchen, which features stylish built-in custom cabinetry, solid surface countertops, as well as standard appliances: full-size refrigerator, electric stove/oven, microwave mounted above stovetop, with light and fan for stove surface, sink with garbage disposal & dishwasher. The back of the home is accessed by a hallway leading to the bedrooms and the first of two bathrooms. The hallway boasts a large closet with shelves and sliding access doors. The home has 4 large closets in addition to this (beyond the bedroom closets). The guest bathroom at the end of the hallway is a full bath with toilet, sink vanity and bath with shower. The large master bedroom includes a spacious walk-in closet & master bath with shower, with sliding glass doors that open onto the large patio. A second bedroom features two walls of windows, making it bright and cheery, with a built-in closet. A third bedroom is cozier, with just one window wall and a built-in closet. This lovely home has a large yard, with the backyard partially fenced, and an expansive concrete patio in the back for grilling and entertaining. The utility room housing the water heater and stackable washer/dryer is accessed from this patio. Within Temple Terrace city limits, enjoy the green space provided by the Temple Terrace Golf & Country Club, which meanders throughout the neighborhood, providing ample and scenic paths and cycling routes. There are sixteen parks & playgrounds in Temple Terrace, including Riverhills Park featuring a boardwalk, boat ramp for boats, canoes, or kayaks, a community garden, fishing, a picnic area, a playground, public restrooms, shelters and trails – all this just a ½ mile from home! There is also quick access to I-75, I-4, and I-275 to visit the theme parks in Orlando, the art and foodie focus of downtown St. Petersburg, or the world class beaches on St. Pete Beach. Don't miss out on this spectacular home! Schedule your appointment today!
Location
State FL
County Hillsborough
Community Temple Terrace Estates Sec 22
Zoning R-10
Interior
Interior Features Ceiling Fans(s), L Dining, Master Bedroom Main Floor, Open Floorplan, Solid Surface Counters, Solid Wood Cabinets, Thermostat, Walk-In Closet(s), Window Treatments
Heating Central
Cooling Central Air
Flooring Terrazzo
Fireplaces Type Living Room, Wood Burning
Fireplace true
Appliance Dishwasher, Dryer, Other, Range, Refrigerator, Washer
Exterior
Exterior Feature Fence, Lighting, Sliding Doors, Storage
Parking Features Covered, Driveway
Utilities Available Cable Connected, Electricity Connected, Phone Available, Public
Roof Type Shingle
Porch Front Porch, Patio
Garage false
Private Pool No
Building
Entry Level One
Foundation Slab
Lot Size Range 1/4 to less than 1/2
Sewer Public Sewer
Water Public
Architectural Style Ranch, Traditional
Structure Type Block,Concrete,Stucco,Wood Frame
New Construction false
Construction Status Inspections
Others
Senior Community No
Ownership Fee Simple
Acceptable Financing Cash, Conventional
Listing Terms Cash, Conventional
Special Listing Condition None
Read Less Info
Want to know what your home might be worth? Contact us for a FREE valuation!

Our team is ready to help you sell your home for the highest possible price ASAP

© 2025 My Florida Regional MLS DBA Stellar MLS. All Rights Reserved.
Bought with COLDWELL BANKER RESIDENTIAL
GET MORE INFORMATION
Peggie McQueen
Broker Associate | License ID: BK3425403
Broker Associate License ID: BK3425403



