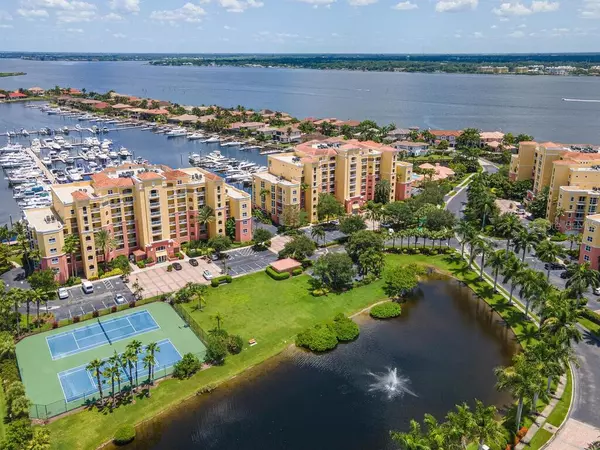For more information regarding the value of a property, please contact us for a free consultation.
Key Details
Sold Price $350,000
Property Type Condo
Sub Type Condominium
Listing Status Sold
Purchase Type For Sale
Square Footage 1,696 sqft
Price per Sqft $206
Subdivision Laguna At Riviera Dunes Iii
MLS Listing ID A4498706
Sold Date 06/18/21
Bedrooms 2
Full Baths 2
Condo Fees $608
Construction Status Inspections
HOA Fees $369/qua
HOA Y/N Yes
Year Built 2006
Annual Tax Amount $4,483
Lot Size 1.770 Acres
Acres 1.77
Property Description
Expansive full-river views within the gated, waterfront community of Laguna at Riviera Dunes. From the balcony, relax and view the sunsets, city night lights, boats passing by and all the Florida wildlife, including manatees, dolphins and native birds. Glass sliders are 9 feet, floor-to-ceiling and hurricane impact. The large kitchen provides a dinette area, stainless steel appliances, granite countertops and plenty of solid wood cabinetry. The master suite has river views, a walk-in closet, dual vanities and a large shower. This fully furnished, open floor plan with split bedroom design offers wood-look ceramic tile, indoor laundry room, 24-hour security and covered parking. Amenities include a waterside heated pool and spa, club room, gym, covered pavilion for grilling, tennis and pickleball courts. This popular waterfront community allows boat access to Tampa Bay, Intracoastal Waterway and the Gulf of Mexico. The Laguna boat dock occasionally has slips available for sale or rent, as does the Riviera Dunes Marina next door. Located minutes to beaches, dining, shopping, hospital, Emerson Point Preserve, Bradenton Riverwalk and the Riviera Dunes Dockside restaurant at the marina. Easy access to I-75 and I-275 with three major airports less than an hour away.
Location
State FL
County Manatee
Community Laguna At Riviera Dunes Iii
Zoning PL_PD_MU
Rooms
Other Rooms Breakfast Room Separate, Den/Library/Office, Family Room, Inside Utility
Interior
Interior Features Ceiling Fans(s), Eat-in Kitchen, High Ceilings, Kitchen/Family Room Combo, Master Bedroom Main Floor, Open Floorplan, Solid Surface Counters, Solid Wood Cabinets, Split Bedroom, Stone Counters, Walk-In Closet(s), Window Treatments
Heating Central, Electric
Cooling Central Air
Flooring Ceramic Tile
Furnishings Furnished
Fireplace false
Appliance Built-In Oven, Cooktop, Dishwasher, Disposal, Dryer, Electric Water Heater, Exhaust Fan, Microwave, Refrigerator, Washer
Laundry Inside, Laundry Room
Exterior
Exterior Feature Balcony, Fence, Irrigation System, Lighting, Outdoor Grill, Outdoor Shower, Sidewalk, Sliding Doors, Tennis Court(s)
Parking Features Assigned, Guest, Open, Under Building
Garage Spaces 1.0
Community Features Buyer Approval Required, Deed Restrictions, Fishing, Fitness Center, Gated, Pool, Sidewalks, Tennis Courts, Water Access, Waterfront
Utilities Available BB/HS Internet Available, Cable Connected, Electricity Connected, Public, Sewer Connected, Street Lights
Amenities Available Clubhouse, Elevator(s), Fitness Center, Gated, Lobby Key Required, Pickleball Court(s), Pool, Recreation Facilities, Security, Spa/Hot Tub, Tennis Court(s)
Waterfront Description River Front
View Y/N 1
Water Access 1
Water Access Desc Bay/Harbor,Gulf/Ocean,Intracoastal Waterway,Marina,River
Roof Type Membrane,Tile
Porch Covered, Deck, Patio
Attached Garage true
Garage true
Private Pool No
Building
Story 7
Entry Level One
Foundation Slab
Sewer Public Sewer
Water Public
Architectural Style Spanish/Mediterranean
Structure Type Block,Stucco
New Construction false
Construction Status Inspections
Schools
Elementary Schools James Tillman Elementary
Middle Schools Buffalo Creek Middle
High Schools Palmetto High
Others
Pets Allowed Yes
HOA Fee Include 24-Hour Guard,Pool,Escrow Reserves Fund,Fidelity Bond,Insurance,Maintenance Structure,Maintenance Grounds,Pest Control,Pool,Private Road,Recreational Facilities,Security,Trash,Water
Senior Community No
Pet Size Large (61-100 Lbs.)
Ownership Fee Simple
Monthly Total Fees $571
Acceptable Financing Cash, Conventional, FHA, VA Loan
Membership Fee Required Required
Listing Terms Cash, Conventional, FHA, VA Loan
Num of Pet 2
Special Listing Condition None
Read Less Info
Want to know what your home might be worth? Contact us for a FREE valuation!

Our team is ready to help you sell your home for the highest possible price ASAP

© 2025 My Florida Regional MLS DBA Stellar MLS. All Rights Reserved.
Bought with DALTON WADE INC
GET MORE INFORMATION
Peggie McQueen
Broker Associate | License ID: BK3425403
Broker Associate License ID: BK3425403



