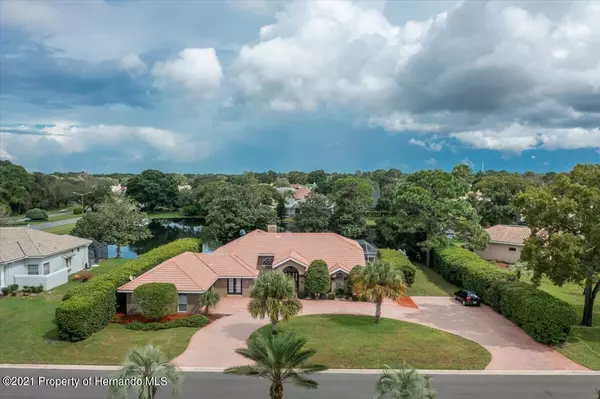For more information regarding the value of a property, please contact us for a free consultation.
Key Details
Sold Price $534,000
Property Type Single Family Home
Sub Type Single Family Residence
Listing Status Sold
Purchase Type For Sale
Square Footage 3,554 sqft
Price per Sqft $150
Subdivision Glen Lakes Ph 1 Un 1 Repl 1
MLS Listing ID 2219661
Sold Date 12/17/21
Style Contemporary,Ranch
Bedrooms 4
Full Baths 3
HOA Fees $82/mo
HOA Y/N Yes
Originating Board Hernando County Association of REALTORS®
Year Built 1992
Annual Tax Amount $4,400
Tax Year 2020
Lot Size 0.429 Acres
Acres 0.43
Property Description
Spectacular executive pool home situated on .44 acres in Glen Lakes on a spring fed pond with 4 bedrooms, 3 full baths and a 2 car garage. This 1992 Arthur Rutenberg Bimini with Bonus features circular paver drive and walkway, large covered lanai with 16x30 pool & Spa, outside kitchen with new built in grill, formal living & dining rooms with 11ft ceilings, 17in Porcelain tiles in the common area including eat-in kitchen with breakfast bar, cooktop and Corian counters overlooks family room with built in fireplace. All 4 bedrooms have Engineered hardwood, the master suite has large walk in closet, granite counters with separate garden tub & shower. 4th bedrooms features it's own bath with walk in closet and could be used for an in-law arrangement. 23 x 18 Bonus room with 2 offices provides plenty of space for work and play. Recent improvements include; secondary AC, Tankless Water Heater, Built In BBQ, Engineered Hardwood in Family, Mstr & 4th Bedroom, Seamless Shower Door in Mstr, Pool Cage Roof Panels and Pool Filter System including new valves. Main AC 2015. 3,554 living sq. ft., 4,465 total sq. ft. Club Membership is optional on this home. Owner is a Licensed FL Real Estate Agent.
Location
State FL
County Hernando
Community Glen Lakes Ph 1 Un 1 Repl 1
Zoning PDP
Direction 3 miles not of SR 50 on US 19. West onto Glen Lakes Blvd then left on Twelve Oaks.
Interior
Interior Features Breakfast Nook, Double Vanity, Primary Bathroom -Tub with Separate Shower, Primary Downstairs, Walk-In Closet(s), Split Plan
Heating Central, Electric
Cooling Central Air, Electric
Flooring Carpet, Tile, Wood
Fireplaces Type Other
Fireplace Yes
Appliance Dishwasher, Disposal, Electric Cooktop, Electric Oven, Microwave, Refrigerator
Laundry Sink
Exterior
Exterior Feature ExteriorFeatures
Garage Attached, Garage Door Opener
Garage Spaces 2.0
Utilities Available Cable Available, Electricity Available
Amenities Available Clubhouse, Fitness Center, Gated, Golf Course, Park, Pool, Security, Tennis Court(s), Other
View Y/N No
Roof Type Tile
Garage Yes
Building
Story 1
Water Public
Architectural Style Contemporary, Ranch
Level or Stories 1
New Construction No
Schools
Elementary Schools Winding Waters K-8
Middle Schools Winding Waters K-8
High Schools Weeki Wachee
Others
Tax ID R13 222 17 1834 0000 0540
Acceptable Financing Cash, Conventional, Lease Option
Listing Terms Cash, Conventional, Lease Option
Special Listing Condition Owner Licensed RE
Read Less Info
Want to know what your home might be worth? Contact us for a FREE valuation!

Our team is ready to help you sell your home for the highest possible price ASAP
GET MORE INFORMATION

Peggie McQueen
Broker Associate | License ID: BK3425403
Broker Associate License ID: BK3425403



