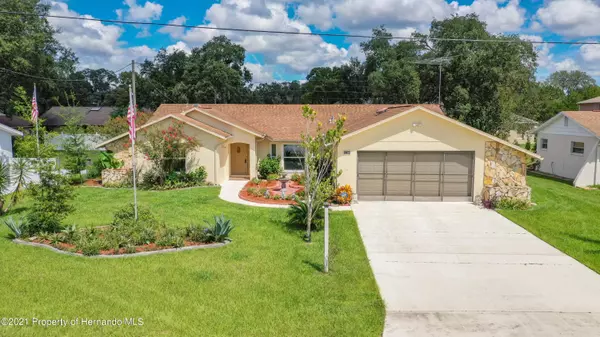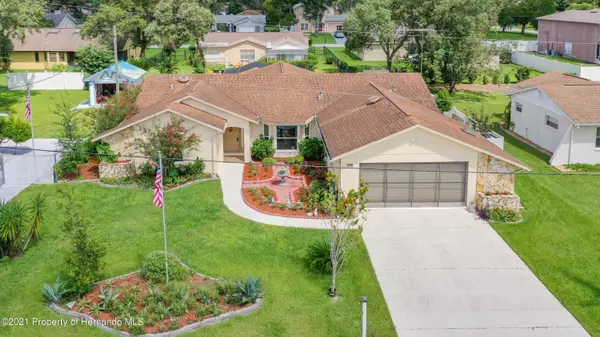For more information regarding the value of a property, please contact us for a free consultation.
Key Details
Sold Price $296,500
Property Type Single Family Home
Sub Type Single Family Residence
Listing Status Sold
Purchase Type For Sale
Square Footage 1,722 sqft
Price per Sqft $172
Subdivision Spring Hill Unit 7
MLS Listing ID 2219743
Sold Date 12/20/21
Style Other
Bedrooms 3
Full Baths 2
HOA Y/N No
Originating Board Hernando County Association of REALTORS®
Year Built 1986
Annual Tax Amount $880
Tax Year 2020
Lot Size 10,000 Sqft
Acres 0.23
Property Sub-Type Single Family Residence
Property Description
Lovely pool home for sale in the beautiful town of Spring Hill, FL. This property offers 3 bedrooms, 2 bathrooms, an open floor plan, vaulted ceilings, formal dining room and great room. The kitchen features wood cabinets, granite countertops, upgraded appliances, wine cooler, breakfast bar, pantry, and a dining nook area with a bay window. From the great room you will find French-doors to the enclosed porch overlooking the screened lanai and the pool area. The master bedroom has beautiful laminate wood flooring, vaulted ceilings, and a spacious walk-in closet. The master bathroom includes dual sinks, shower, and plenty of storage. Other features of this home are an osmosis water system, recessed lighting, inside laundry room, laundry tub, oversized 2 car garage with work area, pull down attic for storage. This amazing home will not last, call today to schedule your private showing.
Location
State FL
County Hernando
Community Spring Hill Unit 7
Zoning PDP
Direction SPRING HILL DRIVE TO NORTH ON MEREDITH OR ELDRIDGE TO BLADON
Interior
Interior Features Breakfast Bar, Built-in Features, Ceiling Fan(s), Double Vanity, Open Floorplan, Pantry, Primary Bathroom - Shower No Tub, Primary Downstairs, Skylight(s), Vaulted Ceiling(s), Walk-In Closet(s), Split Plan
Heating Central, Electric
Cooling Central Air, Electric
Flooring Laminate, Tile, Wood
Appliance Dishwasher, Disposal, Electric Oven, Microwave, Refrigerator, Wine Cooler
Laundry Sink
Exterior
Exterior Feature ExteriorFeatures
Parking Features Attached, Garage Door Opener
Garage Spaces 2.0
Fence Privacy, Vinyl
Utilities Available Cable Available, Electricity Available
View Y/N No
Porch Patio
Garage Yes
Building
Story 1
Water Public
Architectural Style Other
Level or Stories 1
New Construction No
Schools
Elementary Schools Suncoast
Middle Schools Fox Chapel
High Schools Central
Others
Tax ID R32 323 17 5070 0363 0170
Acceptable Financing Cash, Conventional, FHA, VA Loan
Listing Terms Cash, Conventional, FHA, VA Loan
Read Less Info
Want to know what your home might be worth? Contact us for a FREE valuation!

Our team is ready to help you sell your home for the highest possible price ASAP
GET MORE INFORMATION
Peggie McQueen
Broker Associate | License ID: BK3425403
Broker Associate License ID: BK3425403



