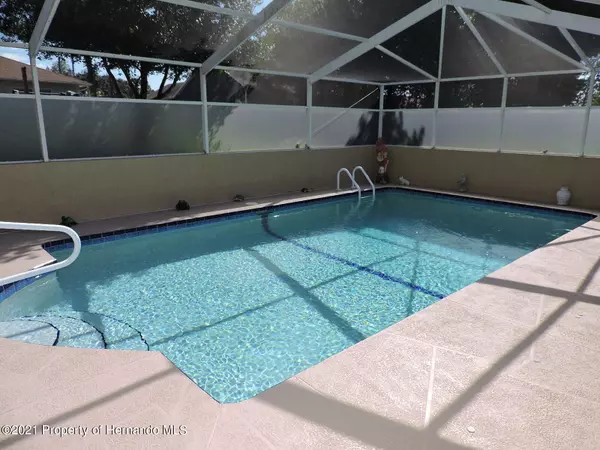For more information regarding the value of a property, please contact us for a free consultation.
Key Details
Sold Price $330,999
Property Type Single Family Home
Sub Type Single Family Residence
Listing Status Sold
Purchase Type For Sale
Square Footage 1,831 sqft
Price per Sqft $180
Subdivision Berkeley Manor Unit 4 Ph 2
MLS Listing ID 2220432
Sold Date 01/11/22
Style Ranch
Bedrooms 3
Full Baths 2
HOA Fees $4/ann
HOA Y/N Yes
Originating Board Hernando County Association of REALTORS®
Year Built 2004
Annual Tax Amount $1,518
Tax Year 2021
Lot Size 9,598 Sqft
Acres 0.22
Property Description
Beautiful Move In Ready Pool Home In Pristine Condition In The Berkeley Manor Development That Has A Private Yard- This Home Has A Dual Door Entry- Vaulted Ceilings- 3 Bedrooms 2 Full Bathrooms And A Screened 2 Car Garage- Inside There Is A Great Room- Formal Dining Room And A Eat In Kitchen With Granite Counter Tops, Dual Sinks, Breakfast Bar And Dining Nook, All Appliances Stay And The Microwave Is Newer- The Master Bedroom Has A Walk In Plus A Double Closet, Dual Sinks And A Tiled Shower- The Screened Porch Has Privacy Screens Overlooking The Diamond Brite Pool- The Pool Has A Valet System And A Newer Filter- There Is An Inside Laundry Room With A Wash Tub- Interior Recently Painted- Irrigation Well With A Newer Tank- You Wont Be Disappointed Call Today For A Showing.
Location
State FL
County Hernando
Community Berkeley Manor Unit 4 Ph 2
Zoning PDP
Direction US 19 To East On Berkeley Manor Blvd. To Left On Las Palmas Avenue. ---Or From Deltona Blvd. West On Bay Dr. To Left On Belmont Road To Right On Bayridge Court To Left On Basset St. Which Turns Into Berkeley Manor Blvd. To Right On las Palmas.
Interior
Interior Features Breakfast Bar, Breakfast Nook, Ceiling Fan(s), Double Vanity, Open Floorplan, Vaulted Ceiling(s), Walk-In Closet(s), Split Plan
Heating Central, Electric
Cooling Central Air, Electric
Flooring Tile
Appliance Dishwasher, Dryer, Electric Cooktop, Electric Oven, Microwave, Refrigerator, Washer
Laundry Sink
Exterior
Exterior Feature ExteriorFeatures
Parking Features Attached
Garage Spaces 2.0
Utilities Available Cable Available
View Y/N No
Porch Patio, Porch, Screened
Garage Yes
Building
Story 1
Water Public
Architectural Style Ranch
Level or Stories 1
New Construction No
Schools
Elementary Schools Deltona
Middle Schools Fox Chapel
High Schools Weeki Wachee
Others
Tax ID R10 223 17 1428 0000 0690
Acceptable Financing Cash, Conventional, FHA, Lease Option, VA Loan
Listing Terms Cash, Conventional, FHA, Lease Option, VA Loan
Read Less Info
Want to know what your home might be worth? Contact us for a FREE valuation!

Our team is ready to help you sell your home for the highest possible price ASAP
GET MORE INFORMATION
Peggie McQueen
Broker Associate | License ID: BK3425403
Broker Associate License ID: BK3425403



