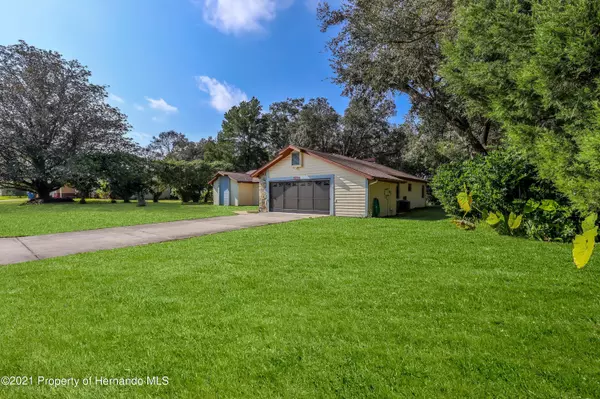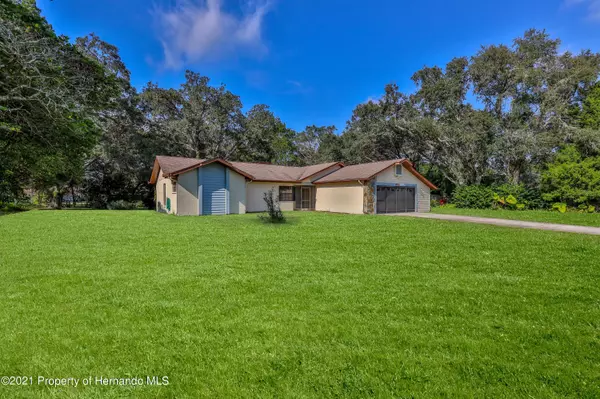For more information regarding the value of a property, please contact us for a free consultation.
Key Details
Sold Price $285,000
Property Type Single Family Home
Sub Type Single Family Residence
Listing Status Sold
Purchase Type For Sale
Square Footage 1,747 sqft
Price per Sqft $163
Subdivision Spring Hill Unit 10
MLS Listing ID 2221300
Sold Date 01/14/22
Style Ranch
Bedrooms 3
Full Baths 2
HOA Y/N No
Originating Board Hernando County Association of REALTORS®
Year Built 1988
Annual Tax Amount $1,439
Tax Year 2021
Lot Size 0.547 Acres
Acres 0.55
Property Description
ACTIVE with Contract- accepting back up offers. Lovely 3 bedroom, 2 bathroom, 2 car oversized garage, split floor-plan home situated on over half an acre of park-like setting with grandfather oaks awaits you! Updated vinyl plank flooring throughout! Updated kitchen includes new soft close wood cabinets, solid surface counters and glass tile backsplash. Enjoy your morning beverage in the eat-in kitchen or on the 10x19 screened lanai. Off the vaulted ceiling Living room and dining room combination, you'll find the main bedroom suite with one large walk-in closet and one wall closet. The updated bath features dual sinks, wood cabinets, large tiled shower. Family room has a wood-burning stone fireplace and sliding doors to the lanai. 2 additional bedrooms share the hall linen closet and full bathroom. Inside laundry has a shelving and a utility sink. 2 car oversized garage has a side door and work shop. The lush back yard includes a dog run and plenty of room to plant your garden. HVAC 2016.
Location
State FL
County Hernando
Community Spring Hill Unit 10
Zoning PDP
Direction From Mariner Blvd go East on Spring Hill Dr. Right on Finland Dr, Left on Trumbull, Right Stallings, house on the right.
Interior
Interior Features Double Vanity, Primary Bathroom - Shower No Tub, Solar Tube(s), Vaulted Ceiling(s), Walk-In Closet(s), Split Plan
Heating Central, Electric, Heat Pump
Cooling Central Air, Electric
Flooring Tile, Vinyl
Fireplaces Type Wood Burning, Other
Fireplace Yes
Appliance Dishwasher, Disposal, Electric Oven, Microwave, Refrigerator
Laundry Sink
Exterior
Exterior Feature ExteriorFeatures
Parking Features Attached, Garage Door Opener
Garage Spaces 2.0
Fence Other
Utilities Available Cable Available
View Y/N No
Porch Front Porch, Patio
Garage Yes
Building
Lot Description Few Trees
Story 1
Water Public
Architectural Style Ranch
Level or Stories 1
New Construction No
Schools
Elementary Schools Jd Floyd
Middle Schools Powell
High Schools Springstead
Others
Tax ID R32 323 17 5100 0639 0060
Acceptable Financing Cash, Conventional
Listing Terms Cash, Conventional
Read Less Info
Want to know what your home might be worth? Contact us for a FREE valuation!

Our team is ready to help you sell your home for the highest possible price ASAP
GET MORE INFORMATION
Peggie McQueen
Broker Associate | License ID: BK3425403
Broker Associate License ID: BK3425403



