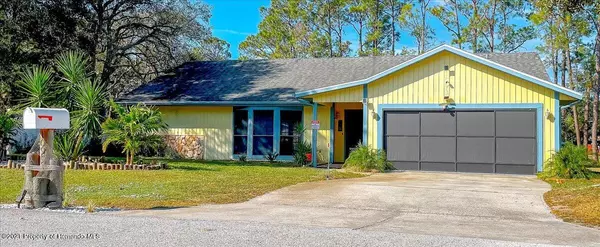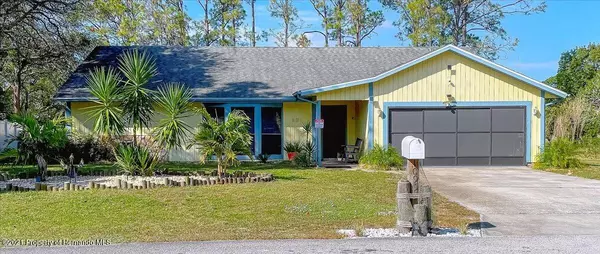For more information regarding the value of a property, please contact us for a free consultation.
Key Details
Sold Price $280,000
Property Type Single Family Home
Sub Type Single Family Residence
Listing Status Sold
Purchase Type For Sale
Square Footage 1,568 sqft
Price per Sqft $178
Subdivision Spring Hill Unit 6
MLS Listing ID 2221406
Sold Date 01/20/22
Style Ranch
Bedrooms 2
Full Baths 2
HOA Y/N No
Originating Board Hernando County Association of REALTORS®
Year Built 1984
Annual Tax Amount $2,401
Tax Year 2021
Lot Size 0.465 Acres
Acres 0.47
Property Description
Accepting Backup Offers -Enjoy the tranquil & serene setting lakeview in this lovingly maintained hidden gem. No rear or front neighbor, no HOA and no smoking. Cozy 2 bed, 2 baths, 2 car garage, sparkling screened pool home with endless upgrades, boasts 1568 heated square feet freshly painted, vaulted ceiling, new gorgeous luxury vinyl plank floors throughout,, newer a/c under warranty, master suite with large walk in closet and master retreat exquisitely remodeled, updated second bath is handicap accessible. The outdoors with its wireless camera system and solar charged panels brighten backyard is an oasis with privacy plants around poolside, rock garden with trickling water fountain and lake view. The beautifully landscaped 3/4 acre lot features and updated and maintained irrigation system. In the backyard a greenhouse/garden or coop, large shed with electricity can be used as workshop, vinyl fencing fully fenced-in area for pets or kids to play. Enjoy the Florida life style in the spacious screened lanai overlooking lake and wild life. This Hidden Gem is absolutely immaculate and in move-in condition. Close to shopping, beaches and easy acess to Tampa Internation Airport
Location
State FL
County Hernando
Community Spring Hill Unit 6
Zoning PDP
Direction Spring Hill Drive East to Right on Waterfall to Right on Eden Circle
Interior
Interior Features Ceiling Fan(s), Open Floorplan, Primary Bathroom - Tub with Shower, Vaulted Ceiling(s), Walk-In Closet(s), Split Plan
Heating Central, Electric
Cooling Central Air, Electric
Flooring Laminate, Tile, Wood
Appliance Dishwasher, Electric Oven, Refrigerator
Exterior
Exterior Feature ExteriorFeatures
Parking Features Attached, Garage Door Opener
Garage Spaces 2.0
Utilities Available Cable Available
View Y/N No
Porch Patio
Garage Yes
Building
Story 1
Water Public
Architectural Style Ranch
Level or Stories 1
New Construction No
Schools
Elementary Schools Suncoast
Middle Schools Fox Chapel
High Schools Springstead
Others
Tax ID R32 323 17 5060 0300 0220
Acceptable Financing Cash, Conventional, VA Loan
Listing Terms Cash, Conventional, VA Loan
Read Less Info
Want to know what your home might be worth? Contact us for a FREE valuation!

Our team is ready to help you sell your home for the highest possible price ASAP
GET MORE INFORMATION
Peggie McQueen
Broker Associate | License ID: BK3425403
Broker Associate License ID: BK3425403



