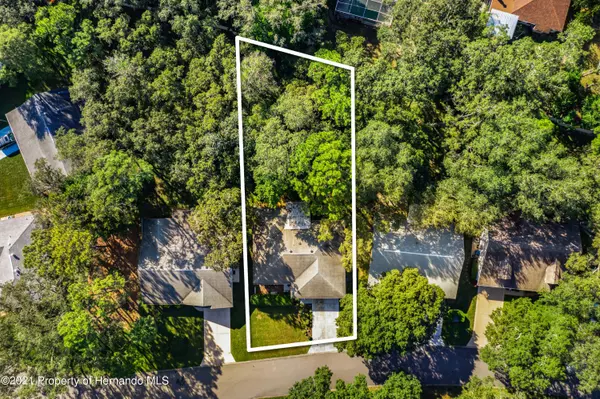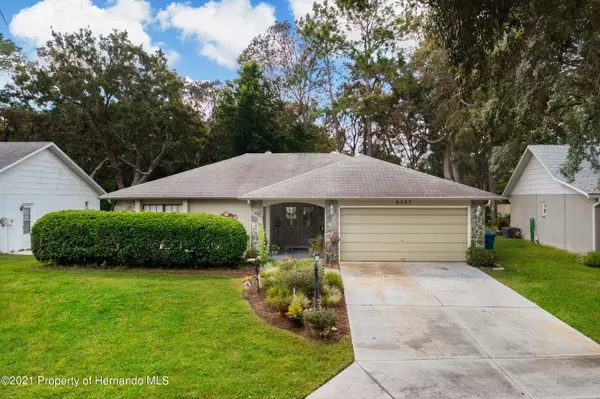For more information regarding the value of a property, please contact us for a free consultation.
Key Details
Sold Price $230,000
Property Type Single Family Home
Sub Type Single Family Residence
Listing Status Sold
Purchase Type For Sale
Square Footage 1,424 sqft
Price per Sqft $161
Subdivision Timber Pines Tr 5 Un 1
MLS Listing ID 2220226
Sold Date 01/28/22
Style Ranch
Bedrooms 2
Full Baths 2
HOA Fees $266/mo
HOA Y/N Yes
Originating Board Hernando County Association of REALTORS®
Year Built 1983
Annual Tax Amount $2,732
Tax Year 2021
Lot Size 0.257 Acres
Acres 0.26
Lot Dimensions 72 x 160
Property Description
Charming Expanded Cedarfield Model in Timber Pines 55+ Gated, Golf Course Community. This Award-Winning, Active Adult Community features a Country Club w/Newly Remodeled Restaurant & Bar, 4 Golf Courses, Pro-Shop, 2 Heated, Community Pools w/Spas, Fitness Center, Billiard Room, Shuffleboard, Tennis & Pickleball Courts, Performing Arts Center, over 100 Clubs/Activities, & so much more. HOA fees include Basic Cable & Internet, Beautifully Maintained Grounds/Ponds, Nature Trials/Walking Paths, & 24-hour Security. Enter through the Double Front Doors to the Formal Living & Dining Rooms. Kitchen includes Corian Countertops, White Cabinets & a Built-in Desk. Enjoy the Beautiful Park-Like Backyard from the Large Tiled Family Room Surrounded by Windows or the Vinyl Enclosed Screened Room off the Family Room. Additional interior photos to come. New Roof scheduled for install Jan 2022
Location
State FL
County Hernando
Community Timber Pines Tr 5 Un 1
Zoning PDP
Direction US Hwy 19 to East on Timber Pines Dr., To right onto Timber Pines Blvd., Turn right onto Ocean Pines Ln
Interior
Interior Features Ceiling Fan(s), Open Floorplan, Primary Bathroom - Shower No Tub, Walk-In Closet(s), Split Plan
Heating Central, Electric
Cooling Central Air, Electric
Flooring Carpet, Laminate, Terrazzo, Tile, Wood
Appliance Dishwasher, Dryer, Electric Oven, Refrigerator, Washer
Exterior
Exterior Feature ExteriorFeatures
Parking Features Attached, Garage Door Opener
Garage Spaces 2.0
Utilities Available Cable Available
Amenities Available Fitness Center, Gated, Golf Course, Management- On Site, Pool, RV/Boat Storage, Security, Shuffleboard Court, Tennis Court(s), Other
View Y/N No
Porch Front Porch, Patio
Garage Yes
Building
Story 1
Water Public
Architectural Style Ranch
Level or Stories 1
New Construction No
Schools
Elementary Schools Deltona
Middle Schools Fox Chapel
High Schools Weeki Wachee
Others
Senior Community Yes
Tax ID R21 223 17 6051 0000 0310
Acceptable Financing Cash, Conventional, FHA, VA Loan
Listing Terms Cash, Conventional, FHA, VA Loan
Read Less Info
Want to know what your home might be worth? Contact us for a FREE valuation!

Our team is ready to help you sell your home for the highest possible price ASAP
GET MORE INFORMATION
Peggie McQueen
Broker Associate | License ID: BK3425403
Broker Associate License ID: BK3425403



