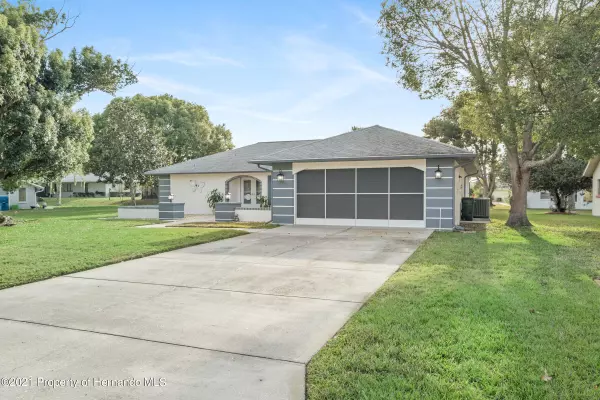For more information regarding the value of a property, please contact us for a free consultation.
Key Details
Sold Price $299,700
Property Type Single Family Home
Sub Type Single Family Residence
Listing Status Sold
Purchase Type For Sale
Square Footage 1,759 sqft
Price per Sqft $170
Subdivision Heather Phase Vi
MLS Listing ID 2221224
Sold Date 02/22/22
Style Ranch
Bedrooms 3
Full Baths 2
HOA Fees $22/mo
HOA Y/N Yes
Originating Board Hernando County Association of REALTORS®
Year Built 1989
Annual Tax Amount $887
Tax Year 2021
Lot Size 10,052 Sqft
Acres 0.23
Property Description
Fully remodeled with curb appeal!! The Heather welcomes you home to your beautifully situated 3 bedroom, 2 bath, 2 car garage home on a cul-de-sac. Step in through the double entry doors where you are greeted with cathedral ceilings, open floorplan and split bedroom architecture. Wood laminate flooring throughout with decorative lighting, formal dining room and great room with quad pocket sliders leading to your spacious All-Season room. Kitchen is light and bright with Corian countertops, solid wood soft close cabinets, build-in pantry, stainless appliances, breakfast bar and bay window breakfast nook with sliders leading to the All-Season room which is fully tiled. Indoor laundry room with white shaker cabinets and washtub. Master bedroom en-suite with walk-in closet, charming barn door, solid stone double sink vanity, and convenient walk-in shower. Secondary Bedrooms share a bath with tub/shower combo. Backyard patio with pavers. Gutters and downspouts. Newly painted interior/exterior. Garage door with screen slider. Irrigation. No expense spared. If you are a golfer, you can become a member of the Heather Golf & Country Club down the street and get access to the community pool and tennis courts.
Location
State FL
County Hernando
Community Heather Phase Vi
Zoning PDP
Direction US 19 turn onto St Andrews Blvd, turn left onto Dundee Way, turn left onto Kilbride Ct, home is on the right.
Interior
Interior Features Breakfast Bar, Built-in Features, Ceiling Fan(s), Double Vanity, Open Floorplan, Pantry, Primary Bathroom - Shower No Tub, Primary Downstairs, Vaulted Ceiling(s), Walk-In Closet(s), Split Plan
Heating Central, Electric
Cooling Central Air, Electric
Flooring Laminate, Wood
Appliance Dishwasher, Disposal, Electric Oven, Microwave, Refrigerator
Laundry Sink
Exterior
Exterior Feature ExteriorFeatures
Garage Garage Door Opener
Garage Spaces 2.0
Utilities Available Cable Available, Electricity Available
Amenities Available Barbecue, Clubhouse, Golf Course, Pool, RV/Boat Storage, Security, Shuffleboard Court, Tennis Court(s), Other
View Y/N No
Porch Patio
Garage Yes
Building
Lot Description Cul-De-Sac
Story 1
Water Public
Architectural Style Ranch
Level or Stories 1
New Construction No
Schools
Elementary Schools Winding Waters K-8
Middle Schools Winding Waters K-8
High Schools Weeki Wachee
Others
Tax ID R26 222 17 2299 0025 0100
Acceptable Financing Cash, Conventional, FHA, VA Loan
Listing Terms Cash, Conventional, FHA, VA Loan
Read Less Info
Want to know what your home might be worth? Contact us for a FREE valuation!

Our team is ready to help you sell your home for the highest possible price ASAP
GET MORE INFORMATION

Peggie McQueen
Broker Associate | License ID: BK3425403
Broker Associate License ID: BK3425403



