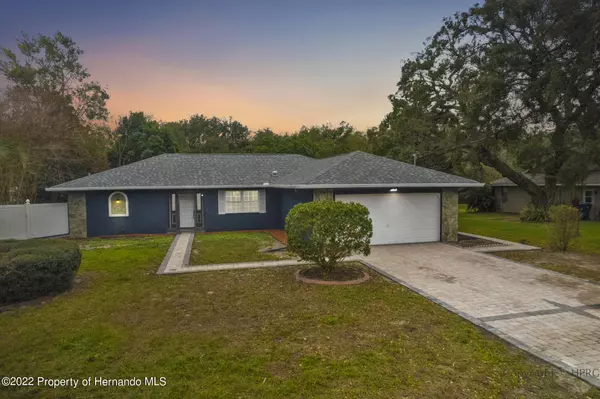For more information regarding the value of a property, please contact us for a free consultation.
Key Details
Sold Price $275,000
Property Type Single Family Home
Sub Type Single Family Residence
Listing Status Sold
Purchase Type For Sale
Square Footage 1,703 sqft
Price per Sqft $161
Subdivision Spring Hill Unit 4
MLS Listing ID 2222035
Sold Date 03/04/22
Style Ranch
Bedrooms 3
Full Baths 2
HOA Y/N No
Originating Board Hernando County Association of REALTORS®
Year Built 1985
Annual Tax Amount $1,257
Tax Year 2021
Lot Size 0.344 Acres
Acres 0.34
Lot Dimensions 100X150
Property Description
Active Under Contract - Accepting Back Up Offers. This 3 bedroom 2 bathroom home is located in Spring Hill with access to Blue Sink Pond in your backyard, perfect for kayaking or Jon boats.
This home was reroofed in 2021. Inside you will find an updated kitchen with new cabinets and butcher block counters. Off of the kitchen is a less formal dining area with glass sliders to the enclosed porch. The formal dining room is off of the family room. The family room is open and overlooks the kitchen and dining room and also boasts French door access to the enclosed patio. The primary bedroom is situated on the left of the home. The primary bedroom is carpeted has an attached bathroom and has sliding glass door access to a pavered patio in the backyard. The two guest bedrooms are on the right of the home as well as the guest bathroom. The guest bathroom has been completely updated. This home has some nice updates and still some room for you to put your own finishing touches on and call it your own. Step out of the enclosed patio and into the spacious semi-fenced backyard. There is a pavered section in the back of the house where you can add a table and a BBQ for family gatherings. Make an appointment to see this property in person today!
Location
State FL
County Hernando
Community Spring Hill Unit 4
Zoning PDP
Direction Head North on US-19, turn right on Spring Hill Drive, Right on Cobblestone Drive, left on Millstone Street, right on Holiday Drive, the destination is on your right.
Interior
Interior Features Breakfast Bar, Breakfast Nook, Built-in Features, Open Floorplan, Pantry, Primary Bathroom - Tub with Shower, Vaulted Ceiling(s), Walk-In Closet(s), Split Plan
Heating Central, Electric
Cooling Central Air, Electric
Flooring Carpet, Tile, Vinyl
Appliance Dishwasher, Electric Oven
Exterior
Exterior Feature ExteriorFeatures
Parking Features Attached, Covered
Garage Spaces 2.0
Fence Vinyl
Utilities Available Cable Available, Electricity Available
Waterfront Description Lake Access
View Y/N No
Porch Patio
Garage Yes
Building
Story 1
Water Public
Architectural Style Ranch
Level or Stories 1
New Construction No
Schools
Elementary Schools Suncoast
Middle Schools Fox Chapel
High Schools Springstead
Others
Tax ID R32 323 17 5040 0199 0210
Acceptable Financing Cash, Conventional, FHA, VA Loan
Listing Terms Cash, Conventional, FHA, VA Loan
Read Less Info
Want to know what your home might be worth? Contact us for a FREE valuation!

Our team is ready to help you sell your home for the highest possible price ASAP
GET MORE INFORMATION
Peggie McQueen
Broker Associate | License ID: BK3425403
Broker Associate License ID: BK3425403



