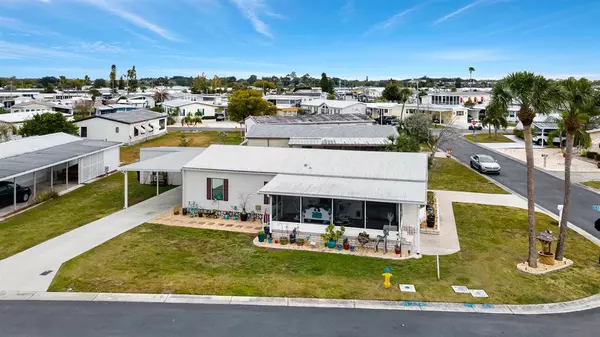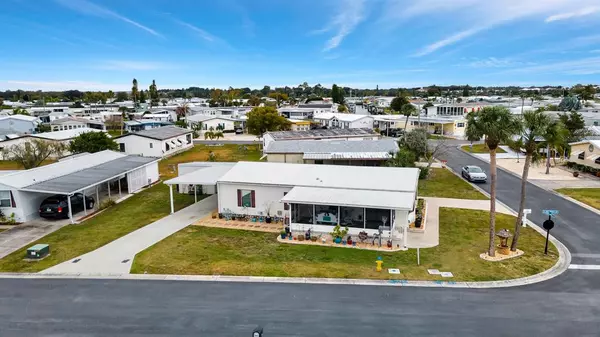For more information regarding the value of a property, please contact us for a free consultation.
Key Details
Sold Price $229,500
Property Type Other Types
Sub Type Manufactured Home
Listing Status Sold
Purchase Type For Sale
Square Footage 1,248 sqft
Price per Sqft $183
Subdivision Caribbean Isles Residential Co
MLS Listing ID T3352663
Sold Date 03/31/22
Bedrooms 2
Full Baths 2
Construction Status Financing,Inspections
HOA Fees $184/mo
HOA Y/N Yes
Year Built 1984
Annual Tax Amount $1,143
Lot Size 6,969 Sqft
Acres 0.16
Property Description
1248 SQUARE FEET OF LIVING SPACE PLUS A NORTH FACING LARGE SCREEN ROOM. The home includes 2 bedrooms and 2 bathes, 2 long driveways and 2 storage buildings with Electronic Locks. This home is totally REDONE. Large Ceramic Farmhouse Kitchen Sink with Solid Surface countertops. Vaulted Ceilings and a Very nice Master Bedroom and Ensuite. No detail was missed in this home. All exterior doors have electronic locks controlled via Alexa. It’s all here waiting for you but don’t wait too long. Caribbean Isles is a resident-owned 55+ gated community with all of the finest amenities- a clubhouse, indoor and outdoor shuffleboard, horseshoes, a swimming pool, a game room, bocce, a craft room, and a library. Community activities include weekly coffee and donuts, bingo, water aerobics, pool tournaments, exercise and craft classes, music jam sessions, cruises, movie nights, pool parties, and out of park weekend excursions- just to name a few. Take the canal out to Tampa Bay from the community boat ramp or kayak launch to enjoy fishing, mangroves, manatees, and Florida's famous sunsets. Need a place to store your RV or utility trailer? We have that too, as an owner here you only pay $120 per year!! You can also bring your golf cart to get around in our community that has about 6 miles of paved roads. The monthly maintenance fee is only $184 and NO CDD! What are you waiting for? Start living the Florida Dream!
Location
State FL
County Hillsborough
Community Caribbean Isles Residential Co
Zoning PD
Interior
Interior Features Built-in Features, Cathedral Ceiling(s), Ceiling Fans(s), Crown Molding, Living Room/Dining Room Combo, Open Floorplan, Solid Surface Counters, Thermostat, Vaulted Ceiling(s), Walk-In Closet(s), Window Treatments
Heating Central, Electric
Cooling Central Air
Flooring Hardwood, Tile
Fireplace false
Appliance Dishwasher, Disposal, Dryer, Electric Water Heater, Exhaust Fan, Microwave, Range, Range Hood, Refrigerator, Washer
Exterior
Exterior Feature Rain Gutters, Storage
Utilities Available Cable Connected, Electricity Connected, Phone Available, Sewer Connected, Underground Utilities, Water Connected
Waterfront false
Roof Type Metal, Shingle
Garage false
Private Pool No
Building
Entry Level One
Foundation Crawlspace
Lot Size Range 0 to less than 1/4
Sewer Public Sewer
Water Public
Structure Type Vinyl Siding
New Construction false
Construction Status Financing,Inspections
Others
Pets Allowed Breed Restrictions
Senior Community Yes
Pet Size Small (16-35 Lbs.)
Ownership Co-op
Monthly Total Fees $184
Acceptable Financing Cash, Other
Membership Fee Required Required
Listing Terms Cash, Other
Num of Pet 2
Special Listing Condition None
Read Less Info
Want to know what your home might be worth? Contact us for a FREE valuation!

Our team is ready to help you sell your home for the highest possible price ASAP

© 2024 My Florida Regional MLS DBA Stellar MLS. All Rights Reserved.
Bought with WALLS REALTY & ASSOCIATES, LLC
GET MORE INFORMATION

Peggie McQueen
Broker Associate | License ID: BK3425403
Broker Associate License ID: BK3425403



